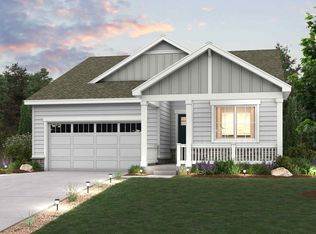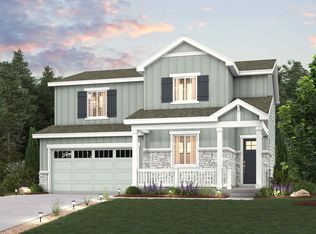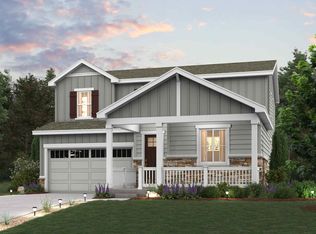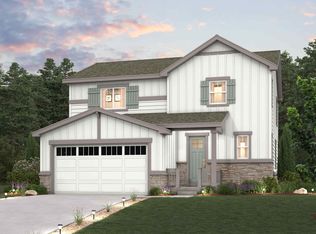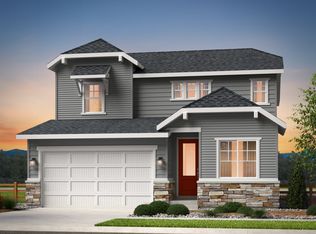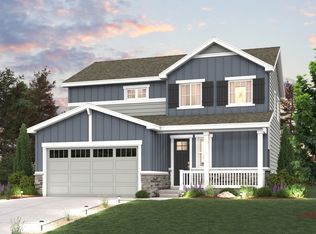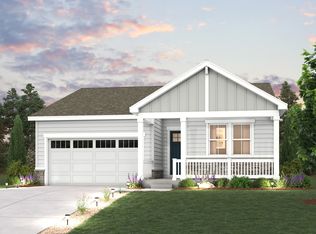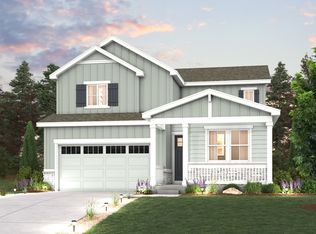Buildable plan: Ontario | Residence 39205, The Aurora Highlands, Aurora, CO 80019
Buildable plan
This is a floor plan you could choose to build within this community.
View move-in ready homesWhat's special
- 8 |
- 0 |
Travel times
Schedule tour
Select your preferred tour type — either in-person or real-time video tour — then discuss available options with the builder representative you're connected with.
Facts & features
Interior
Bedrooms & bathrooms
- Bedrooms: 3
- Bathrooms: 3
- Full bathrooms: 2
- 1/2 bathrooms: 1
Interior area
- Total interior livable area: 1,994 sqft
Video & virtual tour
Property
Parking
- Total spaces: 2
- Parking features: Garage
- Garage spaces: 2
Construction
Type & style
- Home type: SingleFamily
- Property subtype: Single Family Residence
Condition
- New Construction
- New construction: Yes
Details
- Builder name: Century Communities
Community & HOA
Community
- Subdivision: The Aurora Highlands
Location
- Region: Aurora
Financial & listing details
- Price per square foot: $297/sqft
- Date on market: 12/4/2025
About the community
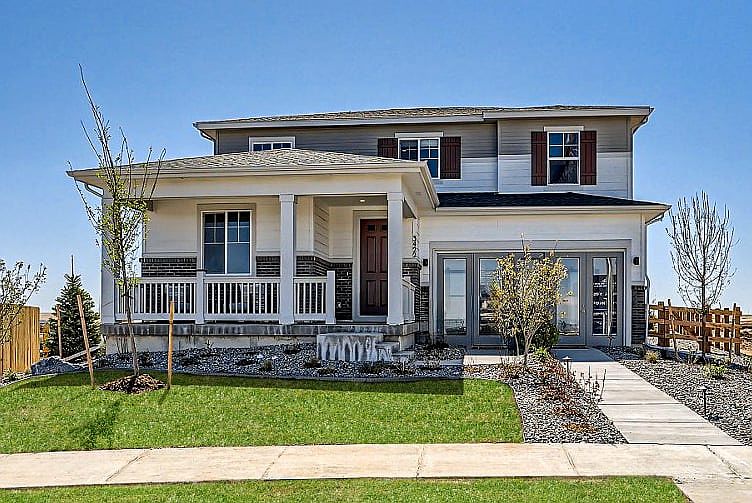
NterNow - CO
NterNow - COSource: Century Communities
10 homes in this community
Available homes
| Listing | Price | Bed / bath | Status |
|---|---|---|---|
| 3343 N Irvington St | $644,990 | 4 bed / 3 bath | Move-in ready |
| 3384 N Irvington Street | $564,990 | 3 bed / 3 bath | Available |
| 3364 N Irvington Street | $569,990 | 3 bed / 3 bath | Available |
| 3374 N Irvington Street | $594,990 | 3 bed / 3 bath | Available |
| 3343 N Irvington Street | $644,990 | 4 bed / 3 bath | Available |
| 3363 N Irvington Street | $644,990 | 3 bed / 2 bath | Available |
| 25042 E 34th Place | $474,990 | 3 bed / 3 bath | Pending |
| 3354 N Irvington Street | $519,990 | 3 bed / 3 bath | Pending |
| 3454 N Irvington Street | $519,990 | 3 bed / 3 bath | Pending |
| 25063 E 34th Avenue | $554,990 | 4 bed / 3 bath | Pending |
Source: Century Communities
Contact builder

By pressing Contact builder, you agree that Zillow Group and other real estate professionals may call/text you about your inquiry, which may involve use of automated means and prerecorded/artificial voices and applies even if you are registered on a national or state Do Not Call list. You don't need to consent as a condition of buying any property, goods, or services. Message/data rates may apply. You also agree to our Terms of Use.
Learn how to advertise your homesEstimated market value
Not available
Estimated sales range
Not available
$3,133/mo
Price history
| Date | Event | Price |
|---|---|---|
| 1/2/2026 | Price change | $591,990+0.9%$297/sqft |
Source: | ||
| 4/25/2025 | Price change | $586,990+1.7%$294/sqft |
Source: | ||
| 4/2/2025 | Price change | $576,990+0.3%$289/sqft |
Source: | ||
| 1/3/2025 | Price change | $574,990+0.9%$288/sqft |
Source: | ||
| 10/12/2024 | Price change | $569,990+1.2%$286/sqft |
Source: | ||
Public tax history
NterNow - CO
NterNow - COSource: Century CommunitiesMonthly payment
Neighborhood: Green Valley Ranch East
Nearby schools
GreatSchools rating
- 5/10Aurora Highlands P-8Grades: PK-8Distance: 1 mi
- 5/10Vista Peak 9-12 PreparatoryGrades: 9-12Distance: 2.8 mi
