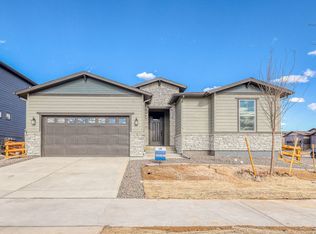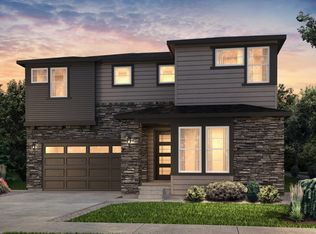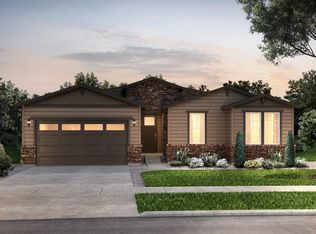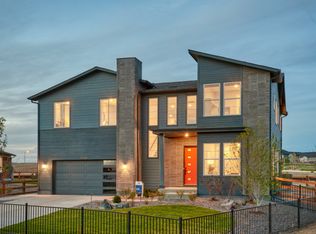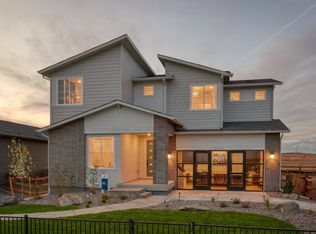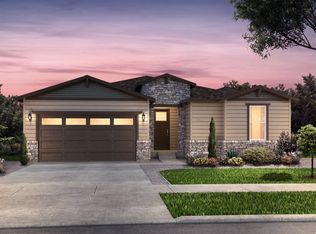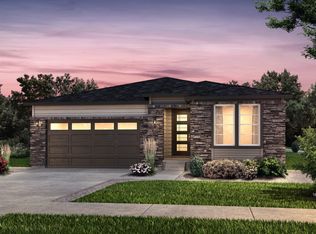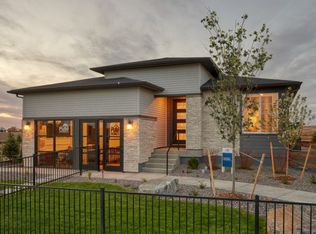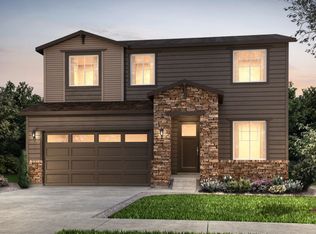Buildable plan: Westport, The Aurora Highlands, Aurora, CO 80019
Buildable plan
This is a floor plan you could choose to build within this community.
View move-in ready homesWhat's special
- 37 |
- 3 |
Travel times
Schedule tour
Select your preferred tour type — either in-person or real-time video tour — then discuss available options with the builder representative you're connected with.
Facts & features
Interior
Bedrooms & bathrooms
- Bedrooms: 4
- Bathrooms: 3
- Full bathrooms: 2
- 1/2 bathrooms: 1
Interior area
- Total interior livable area: 3,308 sqft
Video & virtual tour
Property
Parking
- Total spaces: 3
- Parking features: Garage
- Garage spaces: 3
Features
- Levels: 2.0
- Stories: 2
Construction
Type & style
- Home type: SingleFamily
- Property subtype: Single Family Residence
Condition
- New Construction
- New construction: Yes
Details
- Builder name: Pulte Homes
Community & HOA
Community
- Subdivision: The Aurora Highlands
Location
- Region: Aurora
Financial & listing details
- Price per square foot: $218/sqft
- Date on market: 11/16/2025
About the community
Source: Pulte
2 homes in this community
Available homes
| Listing | Price | Bed / bath | Status |
|---|---|---|---|
| 4125 N Duquesne Court | $789,990 | 3 bed / 3 bath | Available |
| 24043 E 39th Avenue | $899,990 | 6 bed / 5 bath | Pending |
Source: Pulte
Contact builder

By pressing Contact builder, you agree that Zillow Group and other real estate professionals may call/text you about your inquiry, which may involve use of automated means and prerecorded/artificial voices and applies even if you are registered on a national or state Do Not Call list. You don't need to consent as a condition of buying any property, goods, or services. Message/data rates may apply. You also agree to our Terms of Use.
Learn how to advertise your homesEstimated market value
Not available
Estimated sales range
Not available
$3,651/mo
Price history
| Date | Event | Price |
|---|---|---|
| 5/17/2025 | Listed for sale | $720,990$218/sqft |
Source: | ||
| 12/6/2023 | Listing removed | -- |
Source: | ||
| 4/2/2023 | Price change | $720,990-6.5%$218/sqft |
Source: | ||
| 8/3/2022 | Listed for sale | $770,990$233/sqft |
Source: | ||
| 7/22/2022 | Listing removed | -- |
Source: | ||
Public tax history
Monthly payment
Neighborhood: Green Valley Ranch East
Nearby schools
GreatSchools rating
- 5/10Clyde Miller K-8Grades: PK-8Distance: 3.3 mi
- 5/10Vista Peak 9-12 PreparatoryGrades: 9-12Distance: 3.4 mi
Schools provided by the builder
- Elementary: Vista Peak P-8 Exploratory
- District: Adams-Arapahoe 28j School District
Source: Pulte. This data may not be complete. We recommend contacting the local school district to confirm school assignments for this home.
