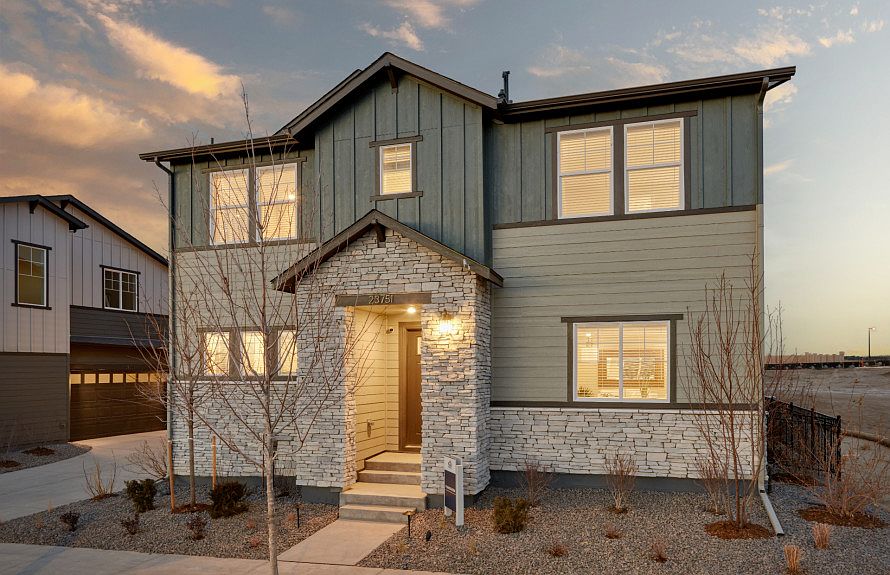The modern Eldora Plan offers 1829 square feet, three bedrooms, and two and a half baths. The open design offers room for everyone. Entertain and relax by the fireplace. Prepare dinner on the spacious kitchen island. Keep laundry out of the way and tucked away upstairs. Retire at the end of the day in your luxury Owner's Suite.
New construction
from $488,990
23750 E 41st Ave, Aurora, CO 80019
3beds
--sqft
Single Family Residence
Built in 2025
-- sqft lot
$492,100 Zestimate®
$267/sqft
$-- HOA
Empty lot
Start from scratch — choose the details to create your dream home from the ground up.
- 7 |
- 1 |
Travel times
Schedule tour
Select your preferred tour type — either in-person or real-time video tour — then discuss available options with the builder representative you're connected with.
Select a date
Facts & features
Interior
Bedrooms & bathrooms
- Bedrooms: 3
- Bathrooms: 3
- Full bathrooms: 2
- 1/2 bathrooms: 1
Interior area
- Total interior livable area: 1,829 sqft
Video & virtual tour
Property
Parking
- Total spaces: 2
- Parking features: Garage
- Garage spaces: 2
Features
- Levels: 2.0
- Stories: 2
Details
- Parcel number: 0181919308026
Community & HOA
Community
- Subdivision: The Aurora Highlands Summit Collection
Location
- Region: Aurora
Financial & listing details
- Price per square foot: $267/sqft
- Tax assessed value: $650,000
- Annual tax amount: $2,014
- Date on market: 10/3/2023
About the community
Welcome to the master-planned new home community of The Aurora Highlands in Aurora, CO. Conveniently located minutes from DIA and a short drive to Denver Tech Center, Denver Central District, and Boulder. New homeowners can enjoy open floor plans and low-maintenance yards with four unique home designs to choose from. Future amenities include trails, parks and playgrounds, restaurants, and shops.
Source: Pulte

