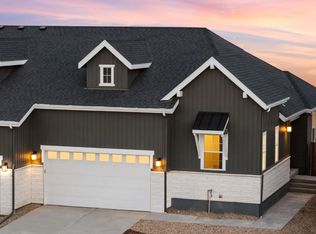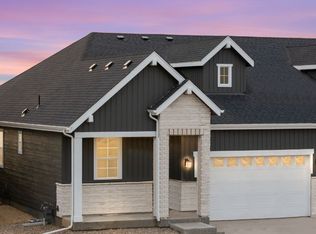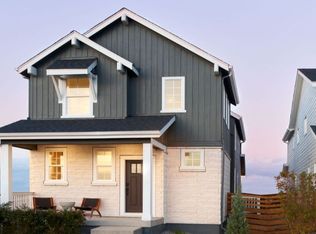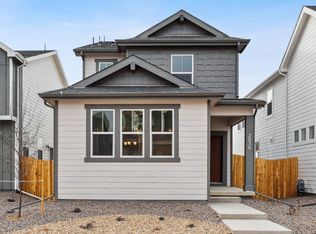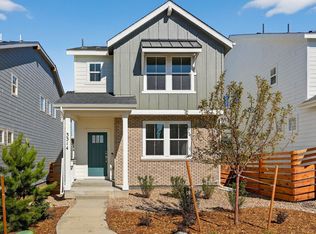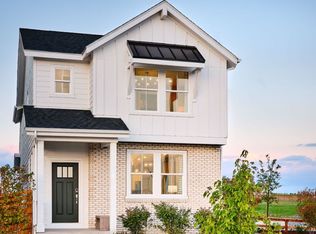Buildable plan: Castlewood, The Aurora Highlands Landmark Collection, Aurora, CO 80019
Buildable plan
This is a floor plan you could choose to build within this community.
View move-in ready homesWhat's special
- 128 |
- 5 |
Travel times
Schedule tour
Select your preferred tour type — either in-person or real-time video tour — then discuss available options with the builder representative you're connected with.
Facts & features
Interior
Bedrooms & bathrooms
- Bedrooms: 3
- Bathrooms: 4
- Full bathrooms: 2
- 1/2 bathrooms: 2
Interior area
- Total interior livable area: 1,803 sqft
Property
Parking
- Total spaces: 2
- Parking features: Garage
- Garage spaces: 2
Features
- Levels: 1.0
- Stories: 1
Construction
Type & style
- Home type: Townhouse
- Property subtype: Townhouse
Condition
- New Construction
- New construction: Yes
Details
- Builder name: Taylor Morrison
Community & HOA
Community
- Subdivision: The Aurora Highlands Landmark Collection
Location
- Region: Aurora
Financial & listing details
- Price per square foot: $278/sqft
- Date on market: 1/8/2026
About the community
FHA 30-Year Fixed Rate
Limited-time reduced rate available now when using Taylor Morrison Home Funding, Inc.Source: Taylor Morrison
6 homes in this community
Available homes
| Listing | Price | Bed / bath | Status |
|---|---|---|---|
| 3381 N Denali Street | $419,990 | 2 bed / 2 bath | Available |
| 3378 N Duquesne Way | $449,999 | 2 bed / 2 bath | Available |
| 3379 N Denali Street | $458,990 | 3 bed / 2 bath | Available |
| 3384 N Duquesne Way | $479,349 | 3 bed / 2 bath | Available |
| 3348 N Duquesne Way | $503,990 | 3 bed / 2 bath | Available |
| 3358 N Duquesne Way | $503,990 | 3 bed / 2 bath | Available |
Source: Taylor Morrison
Contact builder

By pressing Contact builder, you agree that Zillow Group and other real estate professionals may call/text you about your inquiry, which may involve use of automated means and prerecorded/artificial voices and applies even if you are registered on a national or state Do Not Call list. You don't need to consent as a condition of buying any property, goods, or services. Message/data rates may apply. You also agree to our Terms of Use.
Learn how to advertise your homesEstimated market value
Not available
Estimated sales range
Not available
$2,856/mo
Price history
| Date | Event | Price |
|---|---|---|
| 5/2/2025 | Price change | $501,999+1%$278/sqft |
Source: | ||
| 1/1/2025 | Price change | $496,999+0.2%$276/sqft |
Source: | ||
| 10/11/2024 | Price change | $495,990+0.2%$275/sqft |
Source: | ||
| 10/5/2024 | Listed for sale | $495,000$275/sqft |
Source: | ||
Public tax history
FHA 30-Year Fixed Rate
Limited-time reduced rate available now when using Taylor Morrison Home Funding, Inc.Source: Taylor MorrisonMonthly payment
Neighborhood: 80019
Nearby schools
GreatSchools rating
- 5/10Aurora Highlands P-8Grades: PK-8Distance: 0.8 mi
- 5/10Vista Peak 9-12 PreparatoryGrades: 9-12Distance: 2.8 mi
