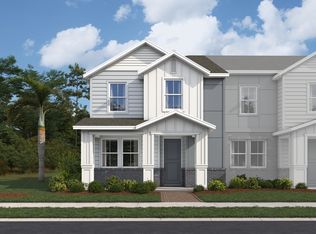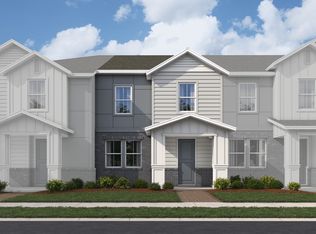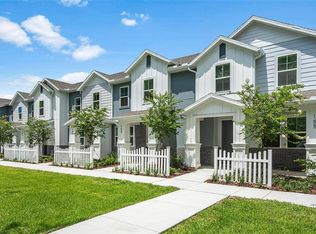Buildable plan: Richmond Interior, Aulin Square, Oviedo, FL 32765
Buildable plan
This is a floor plan you could choose to build within this community.
View move-in ready homesWhat's special
- 32 |
- 4 |
Travel times
Schedule tour
Select your preferred tour type — either in-person or real-time video tour — then discuss available options with the builder representative you're connected with.
Facts & features
Interior
Bedrooms & bathrooms
- Bedrooms: 3
- Bathrooms: 2
- Full bathrooms: 2
Interior area
- Total interior livable area: 1,836 sqft
Property
Parking
- Total spaces: 2
- Parking features: Garage
- Garage spaces: 2
Features
- Levels: 2.0
- Stories: 2
Details
- Parcel number: 16213152600000470
Construction
Type & style
- Home type: Townhouse
- Property subtype: Townhouse
Condition
- New Construction
- New construction: Yes
Details
- Builder name: Beazer Homes
Community & HOA
Community
- Subdivision: Aulin Square
Location
- Region: Oviedo
Financial & listing details
- Price per square foot: $270/sqft
- Tax assessed value: $63,400
- Annual tax amount: $1,040
- Date on market: 12/17/2025
About the community
Low starting rate of 4.25% for the first year!*
A better home for you, and savings too! Enjoy a low starting rate of 4.25% for the first year on select quick move-in homes, for a limited time!*Source: Beazer Homes
4 homes in this community
Available homes
| Listing | Price | Bed / bath | Status |
|---|---|---|---|
| 675 Clark St | $454,990 | 3 bed / 3 bath | Available |
| 663 Clark St | $480,990 | 3 bed / 3 bath | Available |
| 671 Clark St | $482,990 | 3 bed / 3 bath | Available |
| 680 Lola Ln | $537,990 | 4 bed / 4 bath | Available February 2026 |
Source: Beazer Homes
Contact builder

By pressing Contact builder, you agree that Zillow Group and other real estate professionals may call/text you about your inquiry, which may involve use of automated means and prerecorded/artificial voices and applies even if you are registered on a national or state Do Not Call list. You don't need to consent as a condition of buying any property, goods, or services. Message/data rates may apply. You also agree to our Terms of Use.
Learn how to advertise your homesEstimated market value
Not available
Estimated sales range
Not available
$2,338/mo
Price history
| Date | Event | Price |
|---|---|---|
| 1/2/2026 | Price change | $494,990+0.2%$270/sqft |
Source: | ||
| 12/10/2025 | Price change | $493,990+0.2%$269/sqft |
Source: | ||
| 6/20/2025 | Price change | $492,990+1%$269/sqft |
Source: | ||
| 5/28/2025 | Price change | $487,990+1%$266/sqft |
Source: | ||
| 5/17/2025 | Price change | $482,990+0.6%$263/sqft |
Source: | ||
Public tax history
| Year | Property taxes | Tax assessment |
|---|---|---|
| 2024 | $1,040 | $63,400 |
Find assessor info on the county website
Low starting rate of 4.25% for the first year!*
A better home for you, and savings too! Enjoy a low starting rate of 4.25% for the first year on select quick move-in homes, for a limited time!*Source: Beazer HomesMonthly payment
Neighborhood: 32765
Nearby schools
GreatSchools rating
- 8/10Lawton Elementary SchoolGrades: PK-5Distance: 0.6 mi
- 8/10Jackson Heights Middle SchoolGrades: 6-8Distance: 1.4 mi
- 8/10Oviedo High SchoolGrades: 9-12Distance: 0.2 mi
Schools provided by the builder
- Elementary: Lawton Elementary School
- Middle: Jackson Heights Middle School
- High: Oviedo High School
- District: Seminole
Source: Beazer Homes. This data may not be complete. We recommend contacting the local school district to confirm school assignments for this home.



