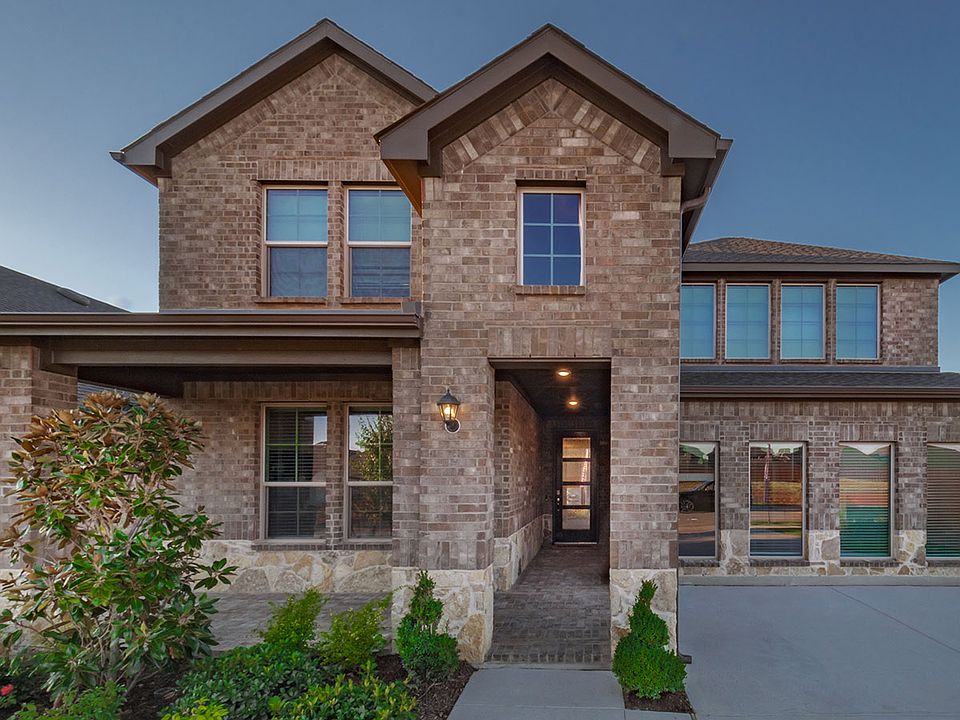Welcome to the Ozark, the perfect family home where comfort, style, and fun meet! This spacious two-story home offers 2,577 sq. ft. of living space, including 4 bedrooms and 3 bathrooms, designed with family living in mind. As you approach the home, you'll be greeted by a charming elongated front porch that leads into a welcoming foyer. Just off the foyer, you'll find a cozy secondary bedroom and bath, perfect for guests or as a private home office, plus a convenient tiled utility room.
The heart of the home is the open, bright kitchen that flows seamlessly into the family living area. Imagine cooking in your gorgeous kitchen, complete with spacious quartz countertops, classic white 4x16 subway tile backsplash, stainless steel appliances, and a large kitchen island with a deep, single-bowl sink. The walk-in corner pantry provides plenty of space to store your essentials. The adjoining dining area is perfect for family meals and entertaining friends.
Retreat to the main bedroom located privately at the back of the home. It features a luxurious ensuite with double vanity sinks, a huge walk-in closet, and a large walk-in shower with glossy white 10x14 subway tile surround.
Upstairs, you'll find a family-friendly movie room, ideal for cozy nights with the kids, holiday movie marathons, or simply enjoying quality time together. The game room leads to two more guest bedrooms and a third full bathroom.
Enjoy outdoor family gatherings with a covered rear patio (per plan) and a pr
New construction
from $476,990
Buildable plan: Ozark, Augusta Square, Fort Worth, TX 76120
4beds
2,577sqft
Single Family Residence
Built in 2025
-- sqft lot
$476,700 Zestimate®
$185/sqft
$-- HOA
Buildable plan
This is a floor plan you could choose to build within this community.
View move-in ready homesWhat's special
Stainless steel appliancesLuxurious ensuiteAdjoining dining areaSpacious quartz countertopsCovered rear patioFamily-friendly movie roomLarge walk-in shower
- 83 |
- 7 |
Travel times
Schedule tour
Select your preferred tour type — either in-person or real-time video tour — then discuss available options with the builder representative you're connected with.
Select a date
Facts & features
Interior
Bedrooms & bathrooms
- Bedrooms: 4
- Bathrooms: 3
- Full bathrooms: 3
Interior area
- Total interior livable area: 2,577 sqft
Video & virtual tour
Property
Parking
- Total spaces: 2
- Parking features: Garage
- Garage spaces: 2
Features
- Levels: 2.0
- Stories: 2
Construction
Type & style
- Home type: SingleFamily
- Property subtype: Single Family Residence
Condition
- New Construction
- New construction: Yes
Details
- Builder name: D.R. Horton
Community & HOA
Community
- Subdivision: Augusta Square
Location
- Region: Fort Worth
Financial & listing details
- Price per square foot: $185/sqft
- Date on market: 2/28/2025
About the community
Augusta Square offers convenient access to the abundant amenities of the Fort Worth area in a peaceful, suburban setting. The community is within Fort Worth ISD and minutes from dozens of shops, parks, and medical centers. Easy access to Highway 30, 820, and 360, 20 miles to DFW International Airport and a 15-minute drive to Downtown Fort Worth.
Source: DR Horton

