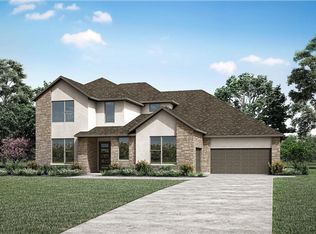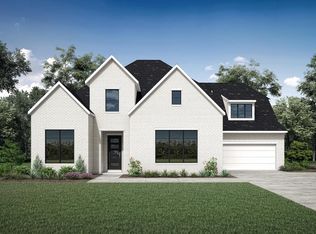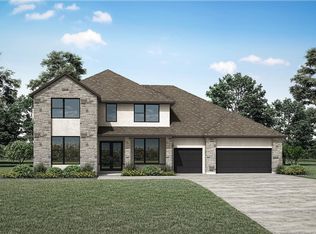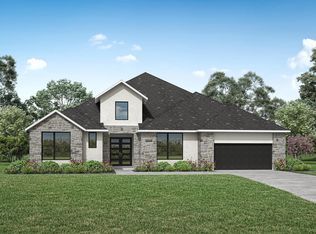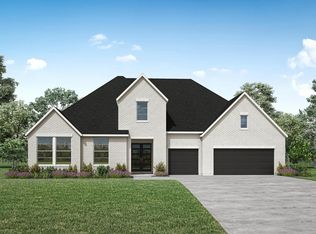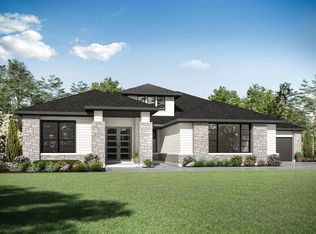Buildable plan: MARLYN, Audubon - 80', Magnolia, TX 77354
Buildable plan
This is a floor plan you could choose to build within this community.
View move-in ready homesWhat's special
- 15 |
- 0 |
Travel times
Schedule tour
Select your preferred tour type — either in-person or real-time video tour — then discuss available options with the builder representative you're connected with.
Facts & features
Interior
Bedrooms & bathrooms
- Bedrooms: 4
- Bathrooms: 5
- Full bathrooms: 4
- 1/2 bathrooms: 1
Interior area
- Total interior livable area: 4,302 sqft
Video & virtual tour
Property
Parking
- Total spaces: 3
- Parking features: Garage
- Garage spaces: 3
Features
- Levels: 2.0
- Stories: 2
Construction
Type & style
- Home type: SingleFamily
- Property subtype: Single Family Residence
Condition
- New Construction
- New construction: Yes
Details
- Builder name: Drees Custom Homes
Community & HOA
Community
- Subdivision: Audubon - 80'
HOA
- Has HOA: Yes
Location
- Region: Magnolia
Financial & listing details
- Price per square foot: $194/sqft
- Date on market: 12/4/2025
About the community
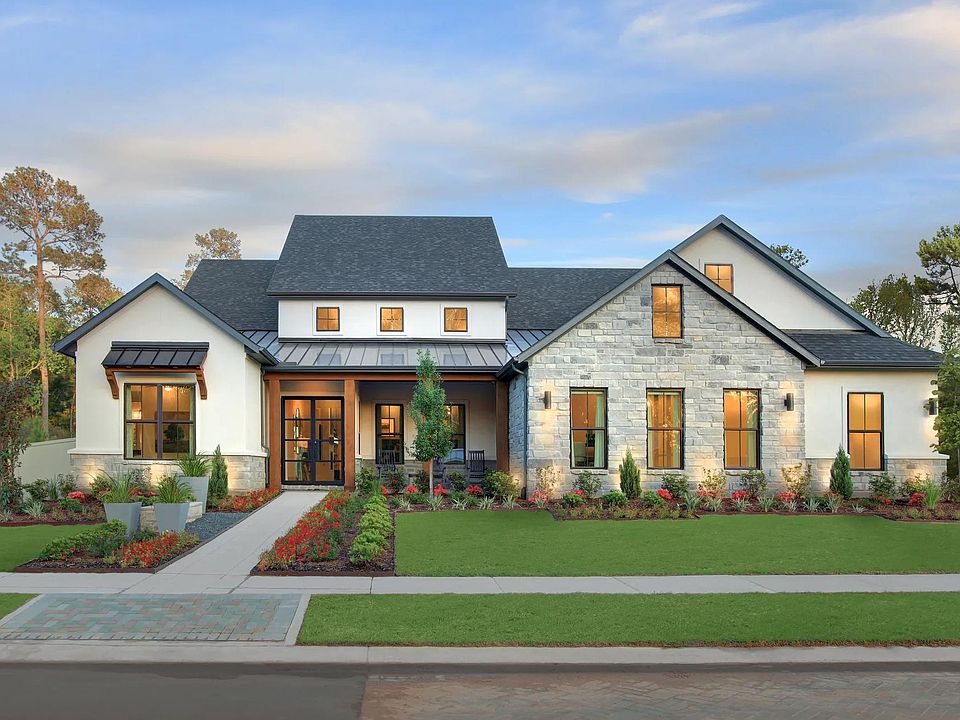
Source: Drees Homes
2 homes in this community
Available homes
| Listing | Price | Bed / bath | Status |
|---|---|---|---|
| 103 Shoveler Duck Way | $949,990 | 4 bed / 5 bath | Available |
| 164 Shoveler Duck Way | $949,990 | 5 bed / 6 bath | Available |
Source: Drees Homes
Contact builder

By pressing Contact builder, you agree that Zillow Group and other real estate professionals may call/text you about your inquiry, which may involve use of automated means and prerecorded/artificial voices and applies even if you are registered on a national or state Do Not Call list. You don't need to consent as a condition of buying any property, goods, or services. Message/data rates may apply. You also agree to our Terms of Use.
Learn how to advertise your homesEstimated market value
Not available
Estimated sales range
Not available
$5,361/mo
Price history
| Date | Event | Price |
|---|---|---|
| 12/7/2025 | Price change | $835,000-1.9%$194/sqft |
Source: | ||
| 11/21/2025 | Price change | $851,000+8.5%$198/sqft |
Source: | ||
| 5/31/2025 | Price change | $784,000-0.1%$182/sqft |
Source: | ||
| 2/25/2025 | Price change | $785,000+0.1%$182/sqft |
Source: | ||
| 4/20/2024 | Price change | $784,000-2.5%$182/sqft |
Source: | ||
Public tax history
Monthly payment
Neighborhood: 77354
Nearby schools
GreatSchools rating
- 7/10Willie E Williams Elementary SchoolGrades: PK-4Distance: 0.6 mi
- 7/10Magnolia J High SchoolGrades: 7-8Distance: 1.6 mi
- 6/10Magnolia West High SchoolGrades: 9-12Distance: 1.9 mi
Schools provided by the builder
- Elementary: Audubon ES
- Middle: Magnolia Intermediate
- High: Magnolia West HS
- District: Magnolia ISD
Source: Drees Homes. This data may not be complete. We recommend contacting the local school district to confirm school assignments for this home.
