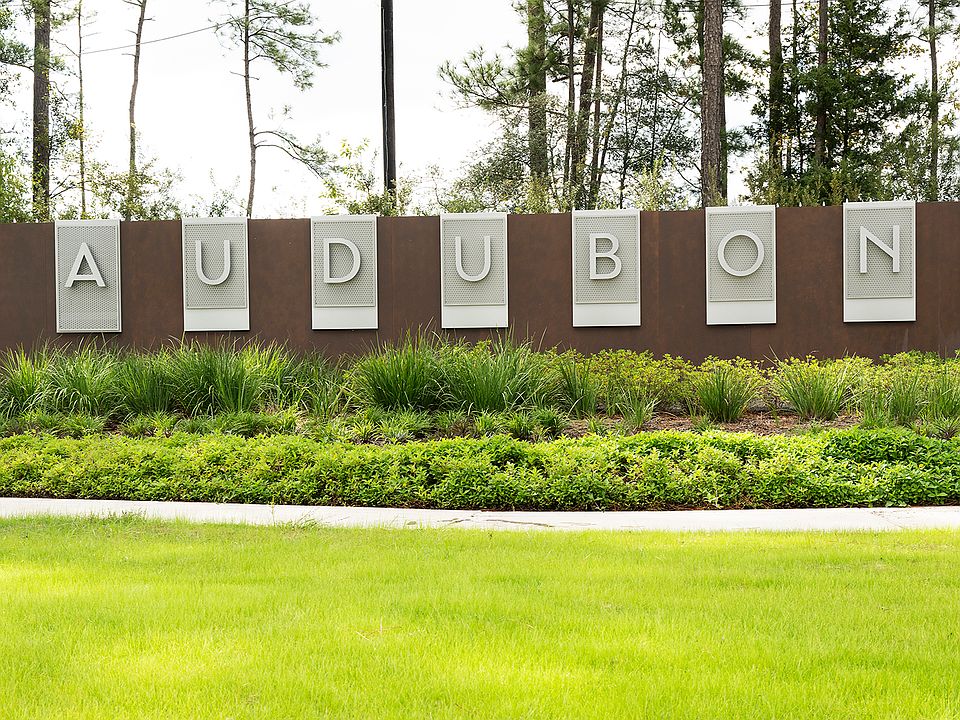Available homes
- Facts: 4 bedrooms. 4 bath. 2895 square feet.
- 4 bd
- 4 ba
- 2,895 sqft
15510 Ringbill Way, Magnolia, TX 77354Move-in ready3D Tour - Facts: 4 bedrooms. 4 bath. 2895 square feet.
- 4 bd
- 4 ba
- 2,895 sqft
15510 Ringbell Way, Magnolia, TX 77354Available

