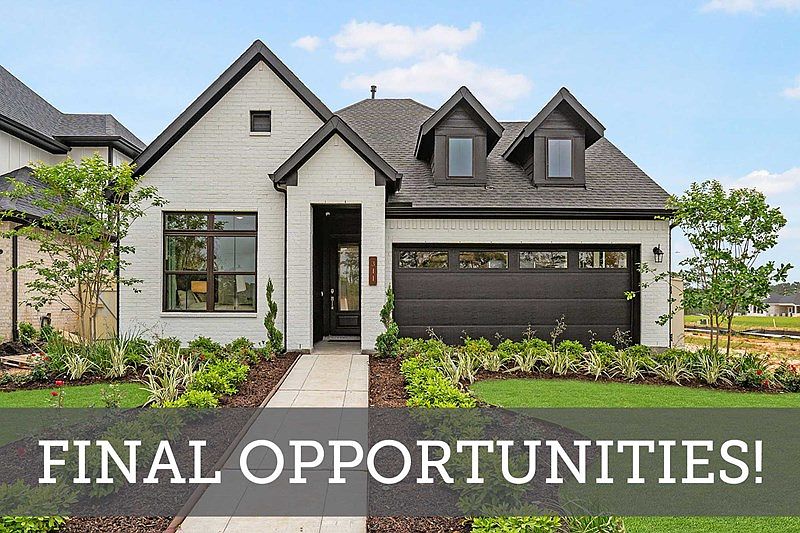Available homes
- Facts: 3 bedrooms. 2 bath. 1919 square feet.
- 3 bd
- 2 ba
- 1,919 sqft
314 Prairie Warbler St, Magnolia, TX 77354Available - Facts: 3 bedrooms. 2 bath. 1791 square feet.
- 3 bd
- 2 ba
- 1,791 sqft
350 Prairie Warbler St, Magnolia, TX 77354Available3D Tour - Facts: 3 bedrooms. 2 bath. 1919 square feet.
- 3 bd
- 2 ba
- 1,919 sqft
489 Audubons Shearwater Way, Magnolia, TX 77354Available - Facts: 3 bedrooms. 2 bath. 2088 square feet.
- 3 bd
- 2 ba
- 2,088 sqft
315 Prairie Warbler St, Magnolia, TX 77354Available - Facts: 3 bedrooms. 2 bath. 1791 square feet.
- 3 bd
- 2 ba
- 1,791 sqft
303 Prairie Warbler St, Magnolia, TX 77354Available - Facts: 4 bedrooms. 3 bath. 2219 square feet.
- 4 bd
- 3 ba
- 2,219 sqft
553 Red Eyed Vireo Ct, Magnolia, TX 77354Available3D Tour - Facts: 4 bedrooms. 3 bath. 2290 square feet.
- 4 bd
- 3 ba
- 2,290 sqft
483 Audubons Shearwater Way, Magnolia, TX 77354Available3D Tour - Facts: 3 bedrooms. 2 bath. 1791 square feet.
- 3 bd
- 2 ba
- 1,791 sqft
431 Audubons Shearwater Way, Magnolia, TX 77354Pending3D Tour - Facts: 3 bedrooms. 2 bath. 1919 square feet.
- 3 bd
- 2 ba
- 1,919 sqft
411 Audubons Shearwater Way, Magnolia, TX 77354Pending - Facts: 4 bedrooms. 3 bath. 2219 square feet.
- 4 bd
- 3 ba
- 2,219 sqft
326 Prairie Warbler St, Magnolia, TX 77354Pending3D Tour

