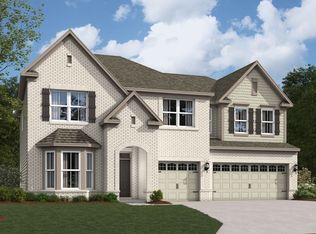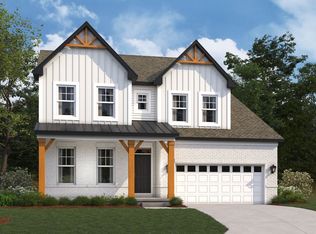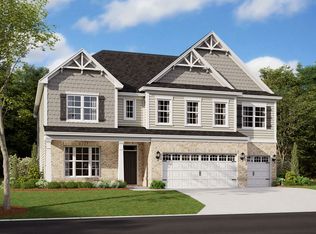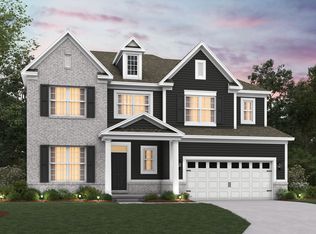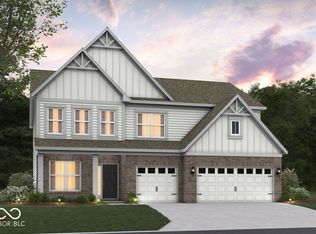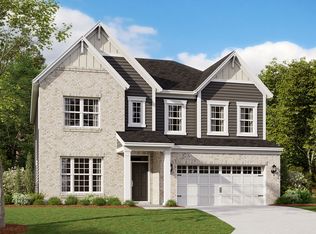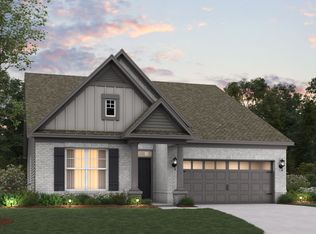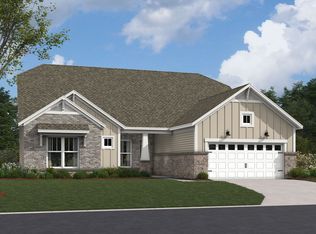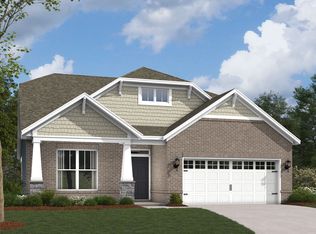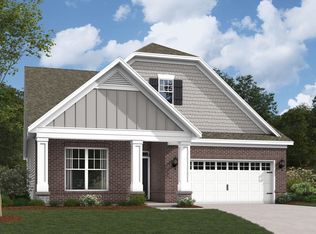Buildable plan: Drake Basement, Auburn Ridge, Brownsburg, IN 46112
Buildable plan
This is a floor plan you could choose to build within this community.
View move-in ready homesWhat's special
- 82 |
- 1 |
Travel times
Schedule tour
Select your preferred tour type — either in-person or real-time video tour — then discuss available options with the builder representative you're connected with.
Facts & features
Interior
Bedrooms & bathrooms
- Bedrooms: 4
- Bathrooms: 3
- Full bathrooms: 2
- 1/2 bathrooms: 1
Interior area
- Total interior livable area: 2,884 sqft
Video & virtual tour
Property
Parking
- Total spaces: 3
- Parking features: Garage
- Garage spaces: 3
Features
- Levels: 2.0
- Stories: 2
Construction
Type & style
- Home type: SingleFamily
- Property subtype: Single Family Residence
Condition
- New Construction
- New construction: Yes
Details
- Builder name: M/I Homes
Community & HOA
Community
- Subdivision: Auburn Ridge
Location
- Region: Brownsburg
Financial & listing details
- Price per square foot: $191/sqft
- Date on market: 1/27/2026
About the community
Source: M/I Homes
14 homes in this community
Available homes
| Listing | Price | Bed / bath | Status |
|---|---|---|---|
| 5026 Bergamot Dr | $449,990 | 3 bed / 3 bath | Available |
| 5015 Carmine St | $462,990 | 3 bed / 2 bath | Available |
| 5052 Carmine St | $469,990 | 3 bed / 4 bath | Available |
| 5024 Carmine St | $509,990 | 3 bed / 3 bath | Available |
| 5066 Carmine St | $524,990 | 3 bed / 3 bath | Available |
| 5010 Carmine St | $539,990 | 4 bed / 3 bath | Available |
| 5464 W Tilden Dr | $546,990 | 3 bed / 2 bath | Available |
| 4929 Tawny Ct | $553,990 | 5 bed / 3 bath | Available |
| 4928 Amber Crest Dr | $599,990 | 5 bed / 4 bath | Available |
| 4919 Amber Crest Dr | $679,990 | 4 bed / 3 bath | Available |
| 4912 Henna Ln | $749,990 | 5 bed / 3 bath | Available |
| 5404 W Tilden Dr | $663,040 | 3 bed / 3 bath | Available March 2026 |
| 5037 Carmine St | $512,730 | 3 bed / 3 bath | Available April 2026 |
| 5012 Bergamot Dr | $515,290 | 3 bed / 3 bath | Available April 2026 |
Source: M/I Homes
Contact builder

By pressing Contact builder, you agree that Zillow Group and other real estate professionals may call/text you about your inquiry, which may involve use of automated means and prerecorded/artificial voices and applies even if you are registered on a national or state Do Not Call list. You don't need to consent as a condition of buying any property, goods, or services. Message/data rates may apply. You also agree to our Terms of Use.
Learn how to advertise your homesEstimated market value
Not available
Estimated sales range
Not available
$3,248/mo
Price history
| Date | Event | Price |
|---|---|---|
| 12/2/2025 | Price change | $550,990+0.4%$191/sqft |
Source: | ||
| 9/9/2025 | Price change | $548,990+0.4%$190/sqft |
Source: | ||
| 3/28/2025 | Price change | $546,990+0.9%$190/sqft |
Source: | ||
| 3/5/2025 | Price change | $541,990+0.4%$188/sqft |
Source: | ||
| 12/4/2024 | Price change | $539,990+0.2%$187/sqft |
Source: | ||
Public tax history
Move-In-Ready Package
Looking to move soon? Our Quick Move-In homes offer convenience, comfort, and modern design features-all ready when you are. Enjoy thoughtfully upgraded interiors, included appliances, and appealing financing options designed to make your transiti...Source: M/I HomesMonthly payment
Neighborhood: 46112
Nearby schools
GreatSchools rating
- 8/10White Lick Elementary SchoolGrades: K-5Distance: 2.2 mi
- 9/10Brownsburg East Middle SchoolGrades: 6-8Distance: 2.9 mi
- 10/10Brownsburg High SchoolGrades: 9-12Distance: 2.1 mi
Schools provided by the builder
- District: Brownsburg Community School
Source: M/I Homes. This data may not be complete. We recommend contacting the local school district to confirm school assignments for this home.
