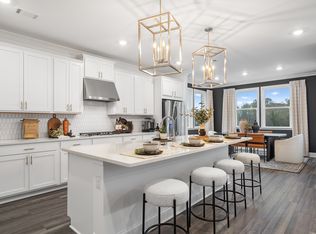New construction
Special offer
Auburn Glen by Taylor Morrison
Dacula, GA 30019
Now selling
From $515k
4-5 bedrooms
3-5 bathrooms
2.5-3.5k sqft
What's special
PoolPondTrails
Discover Auburn Glen, a neighborhood designed for connection, comfort, and effortless living. This new home community in Dacula, GA offers beautifully crafted homes in a charming setting, with access to top-tier schools-including the highly regarded Mill Creek School District! Nestled in a prime location, Auburn Glen provides easy access to SR-324, Route 316/29, and I-85, keeping shopping, dining, and entertainment just minutes away. Thoughtfully planned amenities, including a refreshing pool, stylish cabana, and covered pavilion, create the perfect backdrop for relaxation and social gatherings.
Discover more reasons to love our new homes in Dacula, GA:
