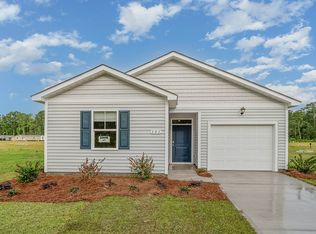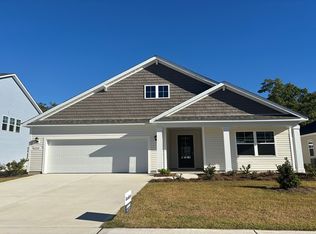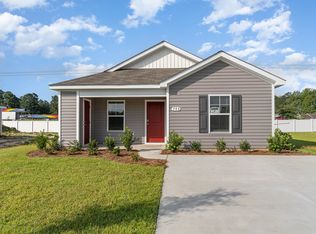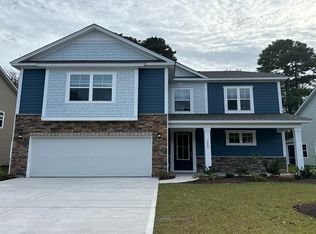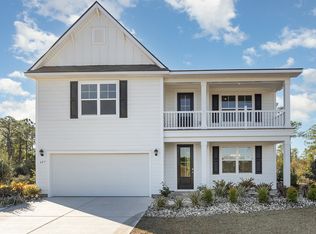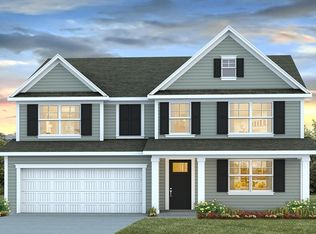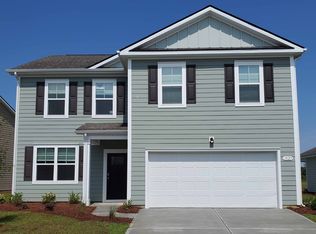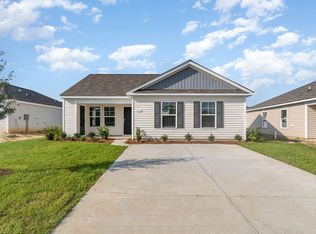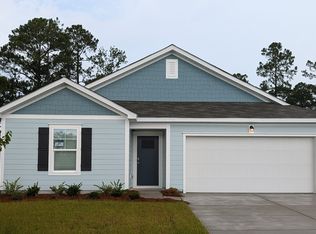Buildable plan: HARBOR OAK, Auberon Woods, Conway, SC 29526
Buildable plan
This is a floor plan you could choose to build within this community.
View move-in ready homesWhat's special
- 158 |
- 4 |
Travel times
Schedule tour
Select your preferred tour type — either in-person or real-time video tour — then discuss available options with the builder representative you're connected with.
Facts & features
Interior
Bedrooms & bathrooms
- Bedrooms: 4
- Bathrooms: 3
- Full bathrooms: 3
Interior area
- Total interior livable area: 3,129 sqft
Property
Parking
- Total spaces: 2
- Parking features: Garage
- Garage spaces: 2
Features
- Levels: 2.0
- Stories: 2
Construction
Type & style
- Home type: SingleFamily
- Property subtype: Single Family Residence
Condition
- New Construction
- New construction: Yes
Details
- Builder name: D.R. Horton
Community & HOA
Community
- Subdivision: Auberon Woods
Location
- Region: Conway
Financial & listing details
- Price per square foot: $135/sqft
- Date on market: 12/7/2025
About the community
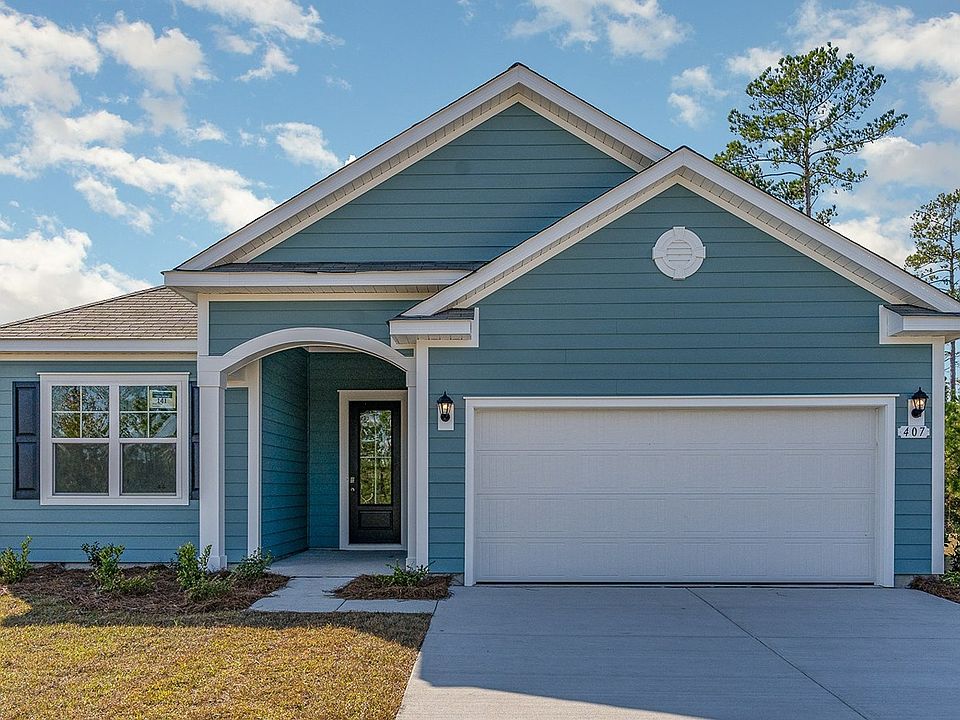
Source: DR Horton
12 homes in this community
Available homes
| Listing | Price | Bed / bath | Status |
|---|---|---|---|
| 243 Teddy Bear Cir | $283,530 | 3 bed / 2 bath | Available |
| 243 Teddy Bear Circle Lot 51 - Sullivan A | $283,530 | 3 bed / 2 bath | Available |
| 5087 Yellowstone Dr. | $317,890 | 3 bed / 2 bath | Available |
| 5099 Yellowstone Dr. | $318,890 | 3 bed / 2 bath | Available |
| 5115 Yellowstone Dr. | $327,890 | 3 bed / 2 bath | Available |
| 8010 Bear Claw Way | $330,890 | 3 bed / 2 bath | Available |
| 5091 Yellowstone Dr. | $336,890 | 4 bed / 2 bath | Available |
| 5095 Yellowstone Dr. | $379,940 | 5 bed / 4 bath | Available |
| 5107 Yellowstone Dr. | $389,520 | 5 bed / 5 bath | Available |
| 5119 Yellowstone Dr. | $399,670 | 5 bed / 4 bath | Available |
| 8027 Bear Claw Way | $401,570 | 5 bed / 4 bath | Available |
| 5070 Yellowstone Dr. | $402,570 | 5 bed / 4 bath | Available |
Source: DR Horton
Contact builder

By pressing Contact builder, you agree that Zillow Group and other real estate professionals may call/text you about your inquiry, which may involve use of automated means and prerecorded/artificial voices and applies even if you are registered on a national or state Do Not Call list. You don't need to consent as a condition of buying any property, goods, or services. Message/data rates may apply. You also agree to our Terms of Use.
Learn how to advertise your homesEstimated market value
Not available
Estimated sales range
Not available
$2,877/mo
Price history
| Date | Event | Price |
|---|---|---|
| 10/23/2025 | Price change | $423,490+2.4%$135/sqft |
Source: | ||
| 9/23/2025 | Price change | $413,490+0.5%$132/sqft |
Source: | ||
| 8/5/2025 | Price change | $411,490+1%$132/sqft |
Source: | ||
| 7/22/2025 | Price change | $407,490+1.2%$130/sqft |
Source: | ||
| 7/3/2025 | Price change | $402,490-0.5%$129/sqft |
Source: | ||
Public tax history
Monthly payment
Neighborhood: 29526
Nearby schools
GreatSchools rating
- 4/10Waccamaw Elementary SchoolGrades: PK-5Distance: 9.8 mi
- 7/10Black Water Middle SchoolGrades: 6-8Distance: 7.6 mi
- 7/10Carolina Forest High SchoolGrades: 9-12Distance: 7.5 mi
Schools provided by the builder
- Elementary: Waccamaw Elementary
- Middle: Black Water Middle School
- High: Carolina Forest High School
- District: Horry County School District
Source: DR Horton. This data may not be complete. We recommend contacting the local school district to confirm school assignments for this home.
