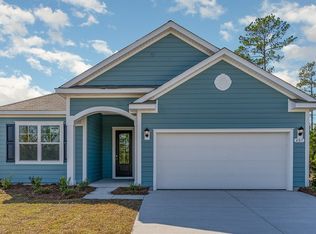New construction
Auberon Woods by D.R. Horton
Conway, SC 29526
Now selling
From $270k
3-5 bedrooms
2-5 bathrooms
1.2-3.1k sqft
What's special
Welcome to Auberon Woods by D.R. Horton, where modern living meets an active lifestyle! Conveniently located off Highway 90 with easy access to Highway 22, you'll be just moments away from an array of restaurants, shopping centers, attractions, beautiful beaches, and golf courses.
The pool is now complete, giving residents a refreshing place to relax and connect. Even more exciting amenities are on the way, including a pickleball court, basketball court, fitness room, and scenic sidewalks perfect for morning jogs or evening strolls. Every home also features our cutting-edge Home Is Connected Smart Home System, designed to enhance convenience, security, and efficiency.
Phase two has released and features our Tradition Series that offers homes with 2-3 car garages, 3-5 bedrooms, upgraded kitchens with walk-in pantries, tiled kitchen backsplash, granite or quarts countertops and large kitchen islands. The upper- levels feature large loft spaces, conveniently located laundry rooms, and a luxury bedroom suite with 1-2 walk- in closets.
Discover the perfect blend of relaxation, recreation, and modern living in a location that keeps you close to everything you love!
Call our online specialists today to learn more about this exciting new master-planned community!
*The photos you see here are for illustration purposes only, interior, and exterior features, options, colors, and selections will differ. Please reach out to sales agent for options.
