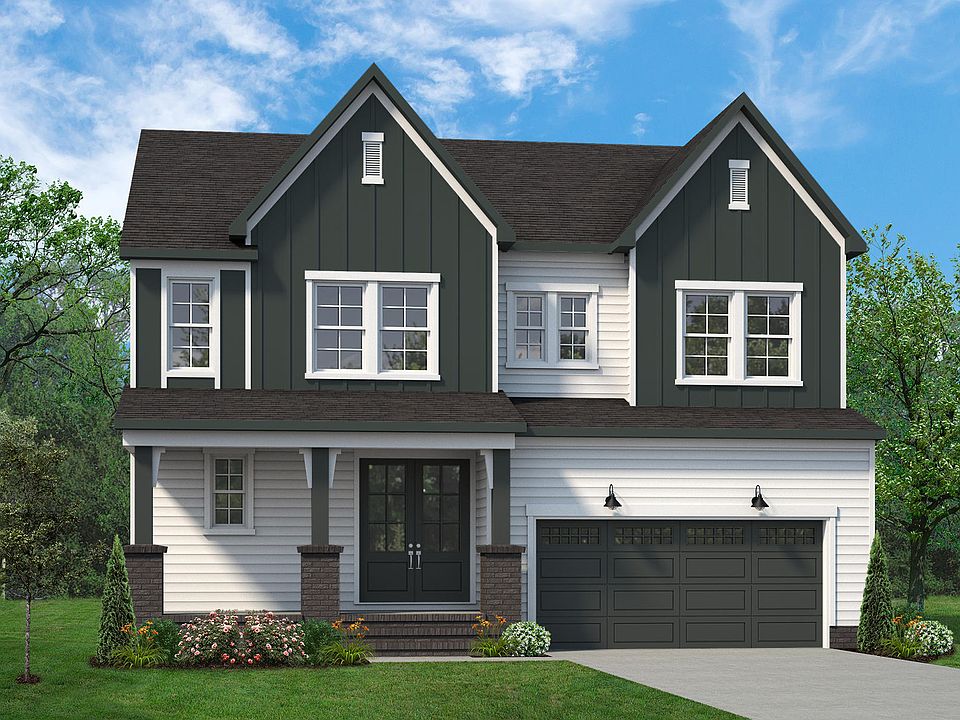Braxton 2: The Perfect Blend of Style & Functionality
The Braxton 2 offers 2,152 sq. ft. of well-designed living space with 3 bedrooms, 3 bathrooms, and a versatile loft—ideal for families seeking both comfort and practicality.
Key Features:
First Floor -
Primary Suite: Conveniently located on the first floor, featuring an en-suite bath with a walk-in shower, dual vanities, and a spacious walk-in closet.
Open-Concept Living: A seamless flow between the Family Room, Kitchen, and Breakfast area—perfect for gatherings.
Gourmet Kitchen: Modern appliances, a large island, and a pantry for easy meal prep.
Flex Room: Adaptable space for a home office, playroom, or hobby area.
Outdoor Living: A Deck off the Breakfast area for al fresco dining and a welcoming Covered Porch at the entrance.
Second Floor -
Loft: Ideal as a media room, play area, or extra lounge space.
Additional Bedroom & Bath: A private bedroom with ample closet space and a full bath for convenience.
Storage: Extra space to keep your home organized.
Optional Upgrades -
Screened Porch: Enjoy the outdoors without the bugs.
Sunroom: A bright, airy retreat.
Fireplace: Cozy up in the Family Room.
Fourth Bedroom: Convert the Flex Room for extra sleeping space.
Designed for Comfortable Living
With its open-concept layout, first-floor primary suite, and flexible spaces, the Braxton 2 adapts to your needs, offering both style and functionality for years to come.
from $599,990
Buildable plan: Braxton 2, Atwater Station - Homestead Collection, Fuquay Varina, NC 27526
3beds
2,152sqft
Single Family Residence
Built in 2025
-- sqft lot
$598,600 Zestimate®
$279/sqft
$-- HOA
Buildable plan
This is a floor plan you could choose to build within this community.
View move-in ready homes- 46 |
- 1 |
Travel times
Schedule tour
Select your preferred tour type — either in-person or real-time video tour — then discuss available options with the builder representative you're connected with.
Select a date
Facts & features
Interior
Bedrooms & bathrooms
- Bedrooms: 3
- Bathrooms: 3
- Full bathrooms: 3
Interior area
- Total interior livable area: 2,152 sqft
Video & virtual tour
Property
Parking
- Total spaces: 2
- Parking features: Garage
- Garage spaces: 2
Construction
Type & style
- Home type: SingleFamily
- Property subtype: Single Family Residence
Condition
- New Construction
- New construction: Yes
Details
- Builder name: Baker Residential
Community & HOA
Community
- Subdivision: Atwater Station - Homestead Collection
Location
- Region: Fuquay Varina
Financial & listing details
- Price per square foot: $279/sqft
- Date on market: 6/21/2025
About the community
PoolPlaygroundParkTrails
Welcome to Atwater Station, a vibrant new home community in Fuquay-Varina, NC, offering a perfect blend of comfort, style, and convenience. Featuring three distinct home collections—including spacious single-family homes and modern townhomes—Atwater Station is designed to fit a variety of lifestyles. Residents will enjoy exceptional amenities, including a community pool, cabana, playground, play lawn, fire pit, and a covered gathering area, creating the perfect setting for relaxation and connection. Experience a welcoming neighborhood where thoughtful design and community living come together in the heart of Fuquay-Varina.
Source: Baker Residential

