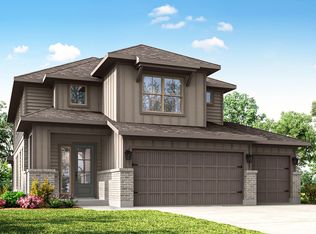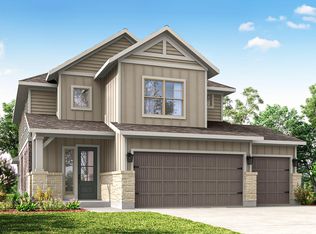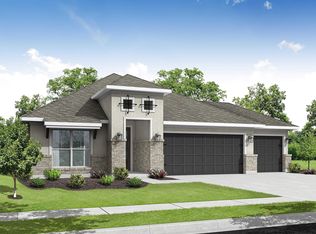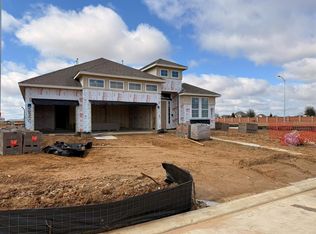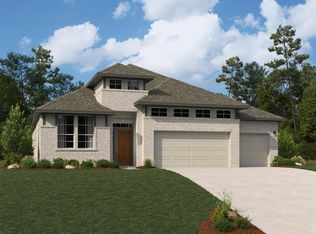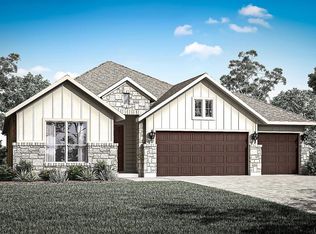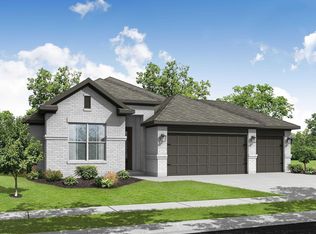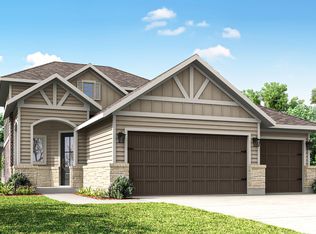Buildable plan: Alder, Attwater, Waller, TX 77484
Buildable plan
This is a floor plan you could choose to build within this community.
View move-in ready homesWhat's special
- 18 |
- 2 |
Travel times
Schedule tour
Select your preferred tour type — either in-person or real-time video tour — then discuss available options with the builder representative you're connected with.
Facts & features
Interior
Bedrooms & bathrooms
- Bedrooms: 4
- Bathrooms: 4
- Full bathrooms: 3
- 1/2 bathrooms: 1
Interior area
- Total interior livable area: 3,246 sqft
Property
Parking
- Total spaces: 3
- Parking features: Garage
- Garage spaces: 3
Features
- Levels: 2.0
- Stories: 2
Construction
Type & style
- Home type: SingleFamily
- Property subtype: Single Family Residence
Condition
- New Construction
- New construction: Yes
Details
- Builder name: Empire Homes
Community & HOA
Community
- Subdivision: Attwater
Location
- Region: Waller
Financial & listing details
- Price per square foot: $148/sqft
- Date on market: 1/16/2026
About the community
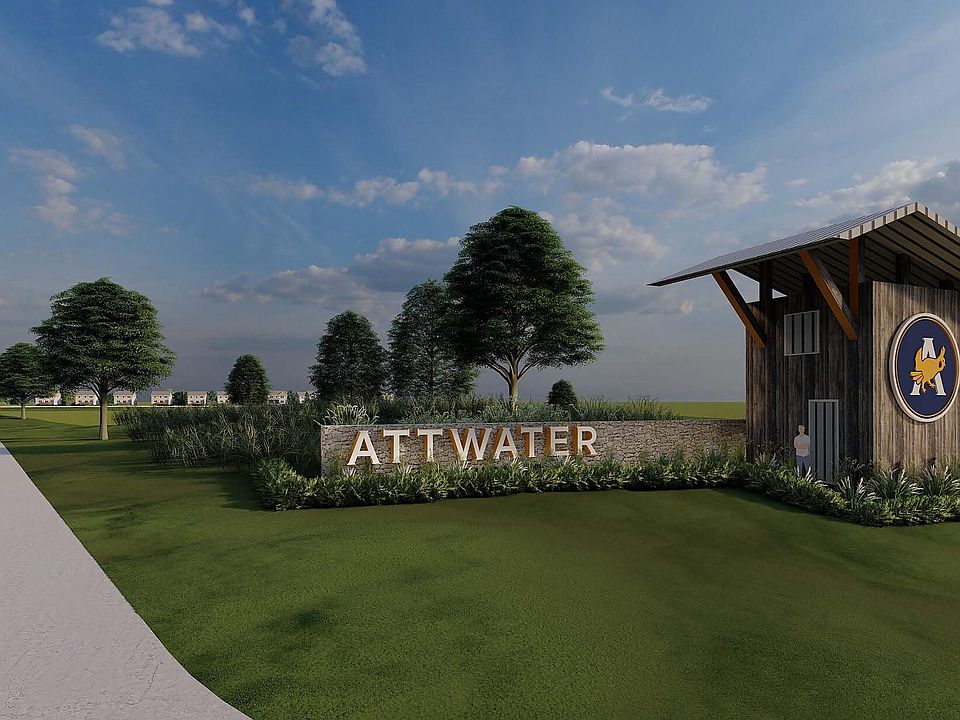
Source: Empire Homes
11 homes in this community
Available homes
| Listing | Price | Bed / bath | Status |
|---|---|---|---|
| 333 Goldeneye Duck Dr | $350,000 | 4 bed / 3 bath | Move-in ready |
| 124 Coastal Prarie Dr | $353,700 | 3 bed / 2 bath | Move-in ready |
| 124 Coastal Prairie Dr | $353,700 | 3 bed / 2 bath | Available |
| 313 Goldeneye Duck Dr | $356,000 | 3 bed / 2 bath | Available |
| 308 Goldeneye Duck Dr | $367,200 | 4 bed / 3 bath | Available |
| 332 Gambels Quail Rd | $369,000 | 4 bed / 3 bath | Available |
| 620 Cross Timbers Trce | $438,980 | 4 bed / 4 bath | Available |
| 644 Cross Timbers Trce | $479,000 | 4 bed / 4 bath | Available |
| 733 Cross Timbers Trce | $489,990 | 4 bed / 3 bath | Available February 2026 |
| 725 Cross Timbers Trce | $469,990 | 4 bed / 3 bath | Available March 2026 |
| 312 Gambels Quail Rd | $289,990 | 3 bed / 2 bath | Pending |
Source: Empire Homes
Contact builder

By pressing Contact builder, you agree that Zillow Group and other real estate professionals may call/text you about your inquiry, which may involve use of automated means and prerecorded/artificial voices and applies even if you are registered on a national or state Do Not Call list. You don't need to consent as a condition of buying any property, goods, or services. Message/data rates may apply. You also agree to our Terms of Use.
Learn how to advertise your homesEstimated market value
Not available
Estimated sales range
Not available
$3,393/mo
Price history
| Date | Event | Price |
|---|---|---|
| 4/28/2025 | Listed for sale | $479,000-4.6%$148/sqft |
Source: | ||
| 4/9/2025 | Listing removed | $502,000$155/sqft |
Source: | ||
| 4/3/2025 | Listed for sale | $502,000$155/sqft |
Source: | ||
Public tax history
Monthly payment
Neighborhood: 77484
Nearby schools
GreatSchools rating
- 4/10H T Jones Elementary SchoolGrades: PK-5Distance: 2.3 mi
- 4/10Schultz J High SchoolGrades: 6-8Distance: 1.5 mi
- 3/10Waller High SchoolGrades: 8-12Distance: 2 mi
Schools provided by the builder
- Elementary: Herman T. Jones Elementary
- Middle: Waller Junior High
- High: Waller High School
- District: Waller ISD
Source: Empire Homes. This data may not be complete. We recommend contacting the local school district to confirm school assignments for this home.
