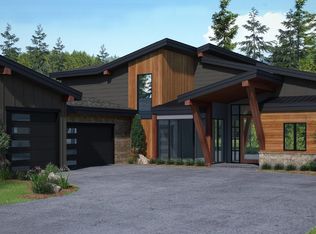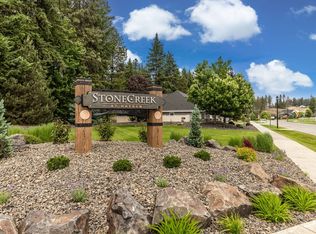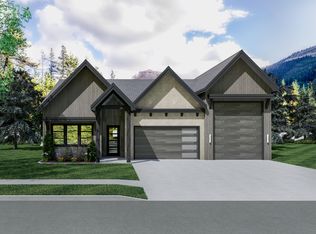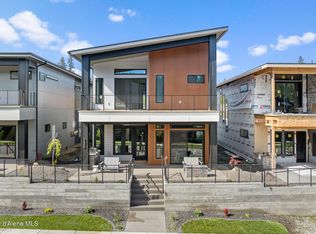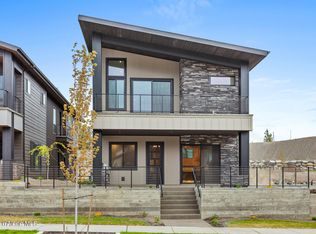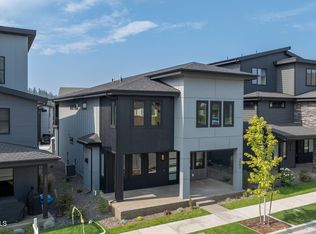Build your dream home near the Spokane River at the Atlas Waterfront Development! Walk to restaurants, shopping and the beach. The Florence is a two-story, 2,580 square foot plan offering a great space for entertaining in the open-concept kitchen, living room, and dining room on the ground floor. The second floor features all three bedrooms, and three bathrooms. Take in views from the master bedroom suite, or from the 282 square foot balcony space. Photos of a recently built home and are representative of finishes available.
from $1,400,000
Buildable plan: The Florence "A", Atlas Building Group, Coeur D Alene, ID 83814
3beds
2,580sqft
Est.:
Single Family Residence
Built in 2026
-- sqft lot
$1,378,600 Zestimate®
$543/sqft
$-- HOA
Buildable plan
This is a floor plan you could choose to build within this community.
View move-in ready homes- 62 |
- 3 |
Travel times
Schedule tour
Facts & features
Interior
Bedrooms & bathrooms
- Bedrooms: 3
- Bathrooms: 4
- Full bathrooms: 3
- 1/2 bathrooms: 1
Heating
- Natural Gas, Forced Air
Cooling
- Central Air
Features
- Wet Bar, Walk-In Closet(s)
- Has fireplace: Yes
Interior area
- Total interior livable area: 2,580 sqft
Property
Parking
- Total spaces: 3
- Parking features: Attached
- Attached garage spaces: 3
Features
- Levels: 2.0
- Stories: 2
- Patio & porch: Patio
Construction
Type & style
- Home type: SingleFamily
- Property subtype: Single Family Residence
Materials
- Concrete
- Roof: Composition
Condition
- New Construction
- New construction: Yes
Details
- Builder name: Atlas Building Group
Community & HOA
Community
- Security: Fire Sprinkler System
- Subdivision: Atlas Building Group
HOA
- Has HOA: Yes
Location
- Region: Coeur D Alene
Financial & listing details
- Price per square foot: $543/sqft
- Date on market: 12/24/2025
About the community
From custom waterfront homes to home plans with RV Bays, Atlas Building Group offers modern design with open concept living spaces that are perfect for hosting and entertaining.
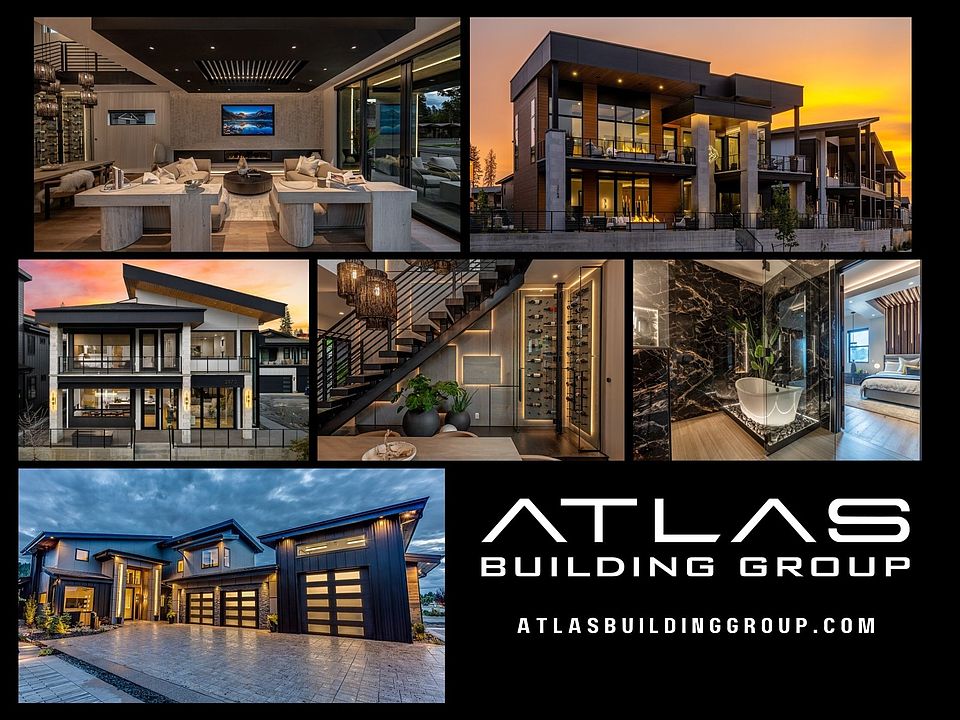
2000 Northwest Boulevard, Coeur D'alene, ID 83814
Source: Atlas Building Group
4 homes in this community
Available homes
| Listing | Price | Bed / bath | Status |
|---|---|---|---|
| 952 E Steeple Chase Rd | $1,070,000 | 3 bed / 2 bath | Available |
| 3002 W Lumber Ln | $1,450,000 | 3 bed / 4 bath | Available |
| 1243 E Sleeping Deer Ave | $1,150,000 | 4 bed / 3 bath | Pending |
| 809 E Sherman Ave | $2,545,000 | 4 bed / 5 bath | Pending |
Source: Atlas Building Group
Contact agent
Connect with a local agent that can help you get answers to your questions.
By pressing Contact agent, you agree that Zillow Group and its affiliates, and may call/text you about your inquiry, which may involve use of automated means and prerecorded/artificial voices. You don't need to consent as a condition of buying any property, goods or services. Message/data rates may apply. You also agree to our Terms of Use. Zillow does not endorse any real estate professionals. We may share information about your recent and future site activity with your agent to help them understand what you're looking for in a home.
Learn how to advertise your homesEstimated market value
$1,378,600
$1.31M - $1.45M
$3,572/mo
Price history
| Date | Event | Price |
|---|---|---|
| 5/21/2024 | Listed for sale | $1,400,000$543/sqft |
Source: Atlas Building Group Report a problem | ||
| 5/9/2024 | Listing removed | -- |
Source: Atlas Building Group Report a problem | ||
| 12/11/2023 | Listed for sale | $1,400,000$543/sqft |
Source: Atlas Building Group Report a problem | ||
Public tax history
Tax history is unavailable.
Monthly payment
Neighborhood: 83814
Nearby schools
GreatSchools rating
- 6/10Winton Elementary SchoolGrades: PK-5Distance: 0.7 mi
- NALakes Middle SchoolGrades: 6-8Distance: 2.1 mi
- 6/10Lake City High SchoolGrades: 9-12Distance: 2.2 mi
