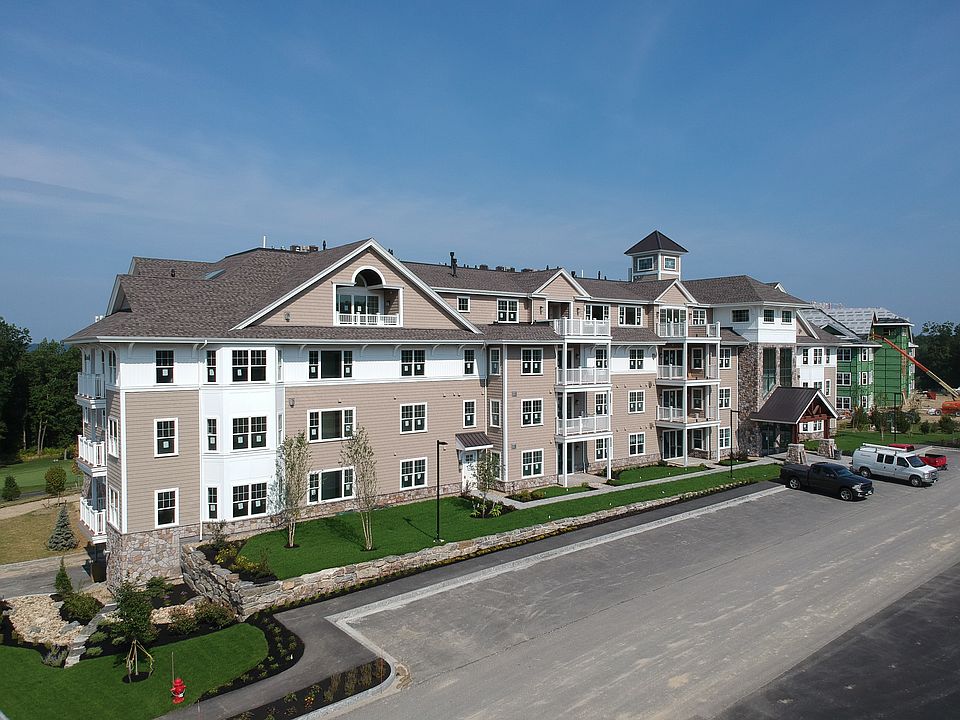The Lincoln features 2810 square feet of living space with a covered deck and designated parking and storage in lower level of the building. Highlights include an open concept layout, engineered oak hardwood, porcelain & luxury vinyl tile with quartz kitchen and bath countertops
from $1,099,900
Floor plan: The Lincoln, Atkinson Heights 55+ Luxury Condominiums, Atkinson, NH 03811
2beds
2,810sqft
Condominium
Built in 2025
-- sqft lot
$-- Zestimate®
$391/sqft
$428/mo HOA
Buildable plan
This is a floor plan you could choose to build within this community.
View move-in ready homesWhat's special
Covered deckEngineered oak hardwoodOpen concept layout
- 165 |
- 1 |
Travel times
Schedule tour
Select your preferred tour type — either in-person or real-time video tour — then discuss available options with the builder representative you're connected with.
Select a date
Facts & features
Interior
Bedrooms & bathrooms
- Bedrooms: 2
- Bathrooms: 3
- Full bathrooms: 2
- 1/2 bathrooms: 1
Heating
- Natural Gas, Forced Air
Cooling
- Central Air
Features
- Wired for Data, Walk-In Closet(s)
- Windows: Double Pane Windows, Skylight(s)
- Has fireplace: Yes
Interior area
- Total interior livable area: 2,810 sqft
Video & virtual tour
Property
Parking
- Total spaces: 1
- Parking features: Attached
- Attached garage spaces: 1
Features
- Levels: 1.0
- Stories: 1
- Patio & porch: Deck
Construction
Type & style
- Home type: Condo
- Property subtype: Condominium
Materials
- Vinyl Siding, Stone
- Roof: Asphalt
Condition
- New Construction
- New construction: Yes
Details
- Builder name: Lewis Builders Development, Inc.
Community & HOA
Community
- Security: Fire Sprinkler System
- Senior community: Yes
- Subdivision: Atkinson Heights 55+ Luxury Condominiums
HOA
- Has HOA: Yes
- HOA fee: $428 monthly
Location
- Region: Atkinson
Financial & listing details
- Price per square foot: $391/sqft
- Date on market: 3/10/2025
About the community
ParkCommunityCenter
Atkinson Heights is an age-restricted (55+) condominium community situated along the 17th fairway at The Atkinson Resort & Country Club. The community will feature 288, two-bedroom units situated in nine garden-style buildings (32 Units per bldg.). Units are all single-level living and will vary in size and configuration with a variety of floor plans from 1,394 to 2,810 square feet. The Garden style buildings feature 4 floors with a parking garage under. Check website for tour hours.
Source: Lewis Builders

