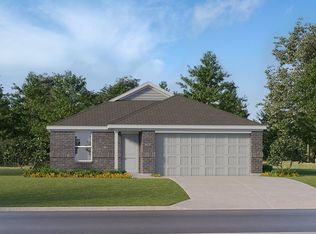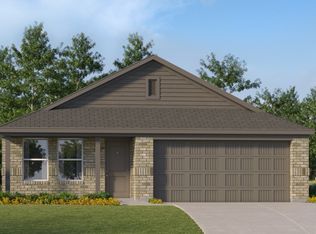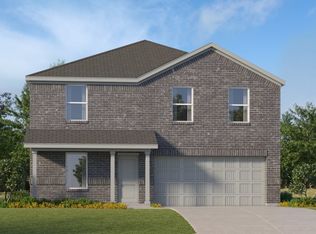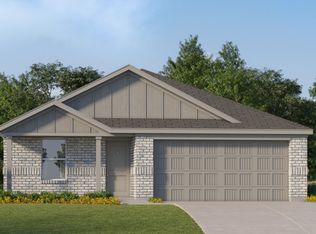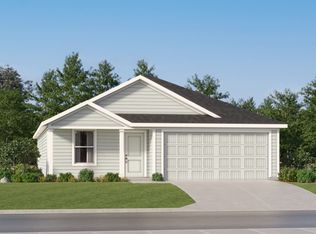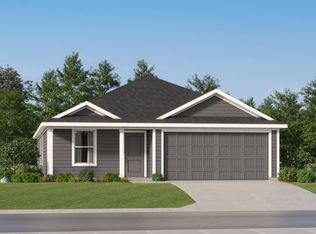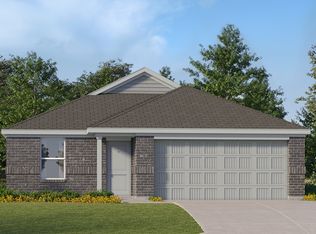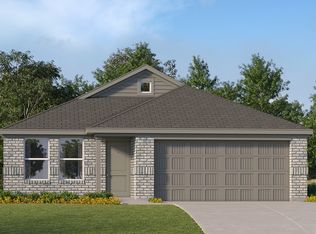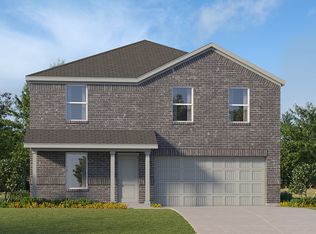Buildable plan: Oxford, Atascosa Estates : Watermill Collection 3, Temple, TX 76504
Buildable plan
This is a floor plan you could choose to build within this community.
View move-in ready homesWhat's special
- 20 |
- 0 |
Travel times
Schedule tour
Select your preferred tour type — either in-person or real-time video tour — then discuss available options with the builder representative you're connected with.
Facts & features
Interior
Bedrooms & bathrooms
- Bedrooms: 4
- Bathrooms: 2
- Full bathrooms: 2
Interior area
- Total interior livable area: 1,716 sqft
Video & virtual tour
Property
Parking
- Total spaces: 2
- Parking features: Garage
- Garage spaces: 2
Features
- Levels: 1.0
- Stories: 1
Construction
Type & style
- Home type: SingleFamily
- Property subtype: Single Family Residence
Condition
- New Construction
- New construction: Yes
Details
- Builder name: Lennar
Community & HOA
Community
- Subdivision: Atascosa Estates : Watermill Collection 3
Location
- Region: Temple
Financial & listing details
- Price per square foot: $163/sqft
- Date on market: 1/1/2026
About the community
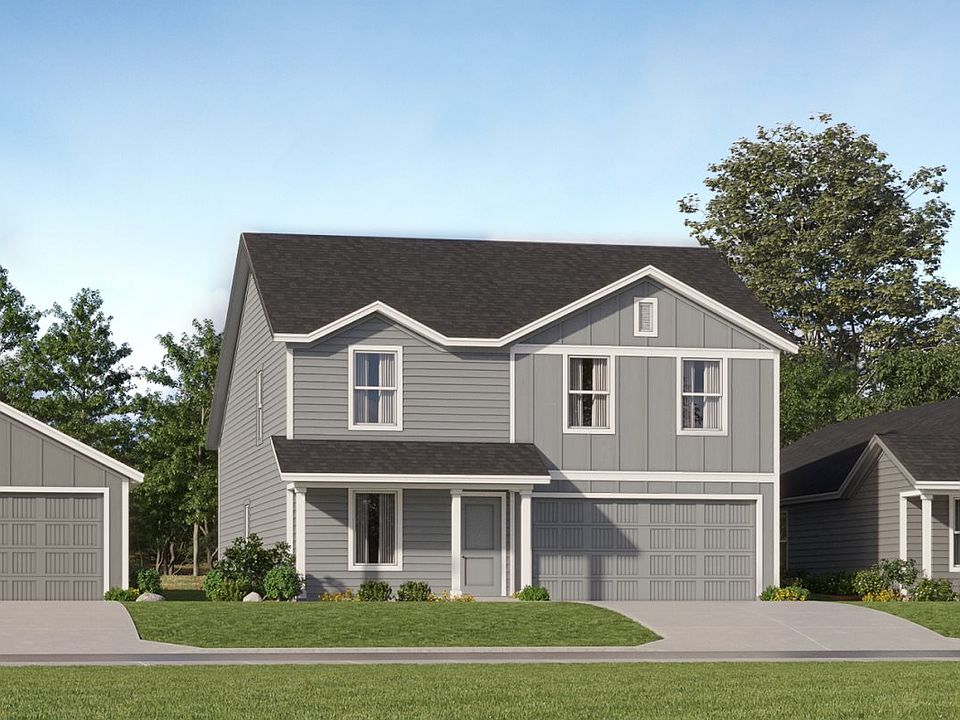
Source: Lennar Homes
Contact builder

By pressing Contact builder, you agree that Zillow Group and other real estate professionals may call/text you about your inquiry, which may involve use of automated means and prerecorded/artificial voices and applies even if you are registered on a national or state Do Not Call list. You don't need to consent as a condition of buying any property, goods, or services. Message/data rates may apply. You also agree to our Terms of Use.
Learn how to advertise your homesEstimated market value
Not available
Estimated sales range
Not available
$1,897/mo
Price history
| Date | Event | Price |
|---|---|---|
| 4/24/2025 | Listed for sale | $278,990$163/sqft |
Source: | ||
Public tax history
Monthly payment
Neighborhood: 76504
Nearby schools
GreatSchools rating
- 5/10Western Hills Elementary SchoolGrades: PK-5Distance: 0.7 mi
- 5/10Bonham Middle SchoolGrades: 6-8Distance: 1.7 mi
- 3/10Temple High SchoolGrades: 8-12Distance: 2.3 mi
