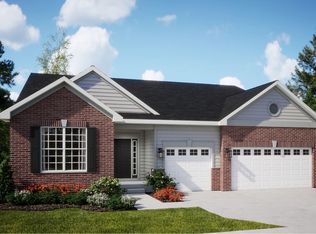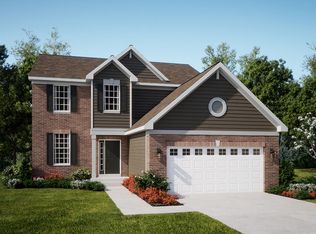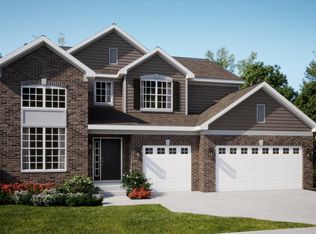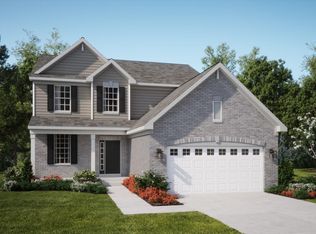Buildable plan: Raleigh, Astoria, Saint John, IN 46373
Buildable plan
This is a floor plan you could choose to build within this community.
View move-in ready homesWhat's special
- 80 |
- 6 |
Travel times
Schedule tour
Select your preferred tour type — either in-person or real-time video tour — then discuss available options with the builder representative you're connected with.
Facts & features
Interior
Bedrooms & bathrooms
- Bedrooms: 4
- Bathrooms: 3
- Full bathrooms: 2
- 1/2 bathrooms: 1
Interior area
- Total interior livable area: 2,907 sqft
Video & virtual tour
Property
Parking
- Total spaces: 3
- Parking features: Garage
- Garage spaces: 3
Features
- Levels: 2.0
- Stories: 2
Construction
Type & style
- Home type: SingleFamily
- Property subtype: Single Family Residence
Condition
- New Construction
- New construction: Yes
Details
- Builder name: Lennar
Community & HOA
Community
- Subdivision: Astoria
Location
- Region: Saint John
Financial & listing details
- Price per square foot: $199/sqft
- Date on market: 1/29/2026
About the community
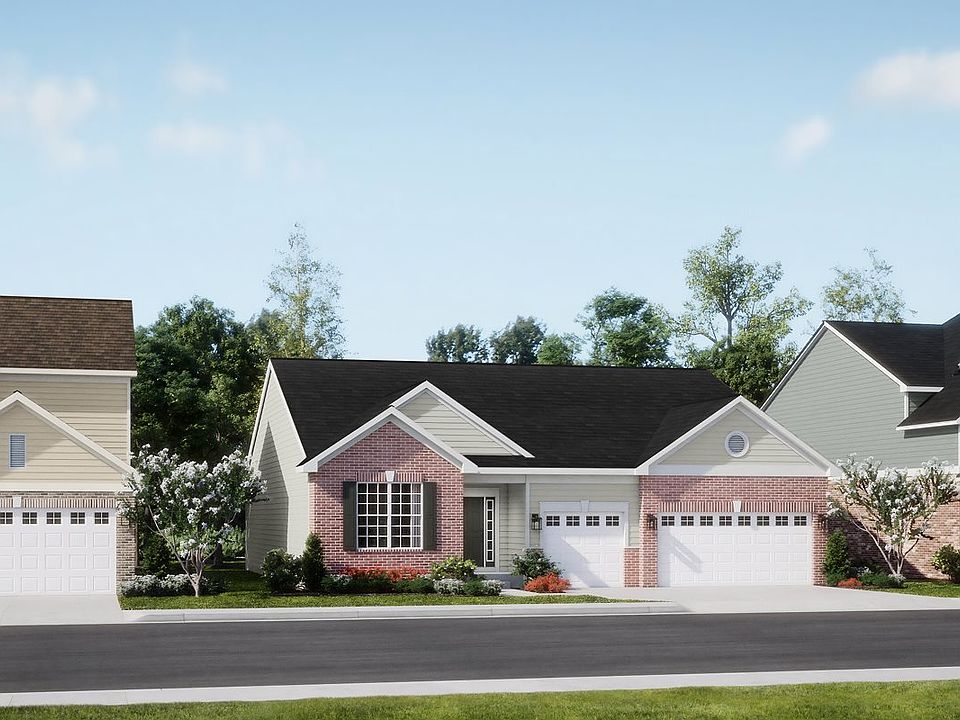
Source: Lennar Homes
8 homes in this community
Available homes
| Listing | Price | Bed / bath | Status |
|---|---|---|---|
| 9425 101st Pl | $489,535 | 4 bed / 3 bath | Available |
| 9405 101st Pl | $499,990 | 3 bed / 3 bath | Available |
| 9400 101st Pl | $519,105 | 3 bed / 2 bath | Available |
| 9420 101st Place St | $569,640 | 4 bed / 3 bath | Available |
| 10191 Red Oak Dr | $571,990 | 3 bed / 2 bath | Available |
| 10104 Amberley Lane St | $579,535 | 4 bed / 3 bath | Available June 2026 |
| 10173 Red Oak Dr | $489,635 | 4 bed / 3 bath | Pending |
| 9385 101st Place St | $569,145 | 5 bed / 3 bath | Pending |
Source: Lennar Homes
Contact builder

By pressing Contact builder, you agree that Zillow Group and other real estate professionals may call/text you about your inquiry, which may involve use of automated means and prerecorded/artificial voices and applies even if you are registered on a national or state Do Not Call list. You don't need to consent as a condition of buying any property, goods, or services. Message/data rates may apply. You also agree to our Terms of Use.
Learn how to advertise your homesEstimated market value
Not available
Estimated sales range
Not available
$3,586/mo
Price history
| Date | Event | Price |
|---|---|---|
| 1/3/2026 | Price change | $578,990+0.9%$199/sqft |
Source: | ||
| 12/9/2025 | Price change | $573,990+0.9%$197/sqft |
Source: | ||
| 6/16/2025 | Price change | $568,990+0.4%$196/sqft |
Source: | ||
| 6/9/2025 | Price change | $566,990+0.4%$195/sqft |
Source: | ||
| 3/4/2025 | Price change | $564,990+0.9%$194/sqft |
Source: | ||
Public tax history
Monthly payment
Neighborhood: 46373
Nearby schools
GreatSchools rating
- NALincoln Elementary SchoolGrades: K-2Distance: 1.9 mi
- 5/10Hanover Central Middle SchoolGrades: 6-8Distance: 5.4 mi
- 7/10Hanover Central High SchoolGrades: 9-12Distance: 4 mi
Schools provided by the builder
- Elementary: Lincoln Elementary School
- Middle: Hanover Central Middle School
- High: Hanover Central High School
Source: Lennar Homes. This data may not be complete. We recommend contacting the local school district to confirm school assignments for this home.
