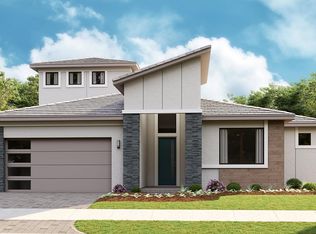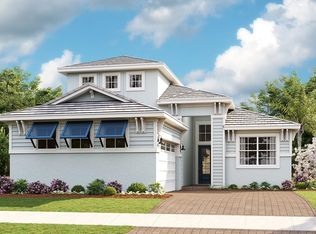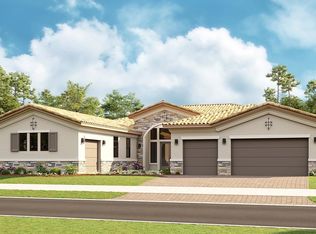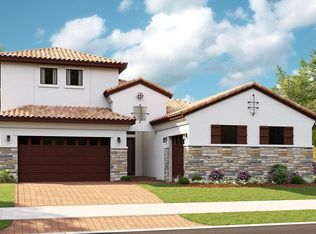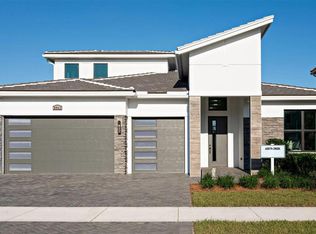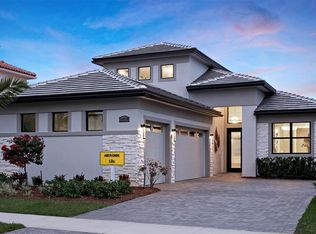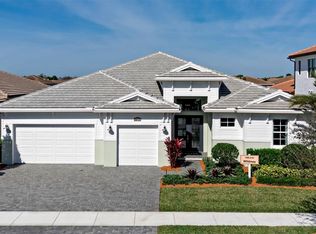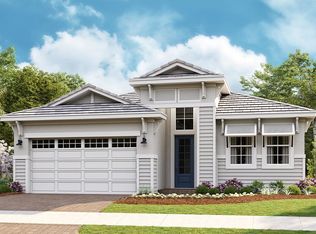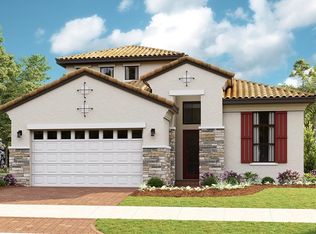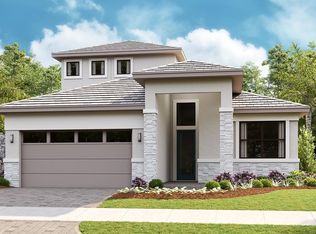The Tori Model provides room and flexibility, the base plan offers 3 Bedroom, Flex Room, 3 Full and 1 Half Bath with 3-Car Garage. Upon entering the double doors welcoming Foyer leads you to a spacious Open Kitchen and Great Room with an expanse of windows and doors overlooking the Lanai. For those who love to entertain, the Kitchen with ample countertops, large Island and large Walk-in Pantry create the room to create memorable meals with friends. The open concept with Great Room and Dining allows for all guests to socialize and enjoy. The Bedrooms are complete with private Baths and located in separate corners of the home allowing for privacy. A vestibule off the Great Room creates a private entry to the Owner's Suite at the rear of home. Creating additional outdoor space is easy with options to expand the Lanai to the full width of home or extend the Owners Suite and Lanai 4'. Additional options to create a secondary Owner's Suite or In-law Suite are also available. Bonus Room options ranging from open room to enclosed Room with full bath are available. To learn about the ways you can have this home built around you, contact your Astor Creek New Home Guide.
from $792,990
Buildable plan: Tori, Astor Creek Golf & Country Club, Port Saint Lucie, FL 34987
3beds
2,876sqft
Single Family Residence
Built in 2025
-- sqft lot
$-- Zestimate®
$276/sqft
$240/mo HOA
Buildable plan
This is a floor plan you could choose to build within this community.
View move-in ready homesWhat's special
Large islandPrivate bathsGreat roomOpen conceptAdditional outdoor spaceExpand the lanaiSpacious open kitchen
Call: (772) 758-5718
- 15 |
- 0 |
Travel times
Schedule tour
Facts & features
Interior
Bedrooms & bathrooms
- Bedrooms: 3
- Bathrooms: 3
- Full bathrooms: 3
Interior area
- Total interior livable area: 2,876 sqft
Video & virtual tour
Property
Parking
- Total spaces: 3
- Parking features: Attached
- Attached garage spaces: 3
Features
- Levels: 1.0
- Stories: 1
Construction
Type & style
- Home type: SingleFamily
- Property subtype: Single Family Residence
Condition
- New Construction
- New construction: Yes
Details
- Builder name: Kolter Homes
Community & HOA
Community
- Subdivision: Astor Creek Golf & Country Club
HOA
- Has HOA: Yes
- HOA fee: $240 monthly
Location
- Region: Port Saint Lucie
Financial & listing details
- Price per square foot: $276/sqft
- Date on market: 10/2/2025
About the community
PoolTennisGolfCourseClubhouse
Astor Creek Golf & Country Club is the premier gated golf course community in Port St. Lucie, FL, thoughtfully developed by Kolter Homes for those seeking a vibrant, active lifestyle. As an added value, every new home purchase at Astor Creek includes a resident golf membership, granting homeowners full access to the community's private 18-hole championship golf course, designed by renowned architect Chris Wilczynski.
Beyond golf, the resident membership also opens the door to an impressive array of resort-style amenities. Homeowners can enjoy pickleball, tennis, bocce, and basketball courts, along with a future clubhouse that will feature a full-service restaurant and bar, a state-of-the-art Fitness Center powered by EGYM, and a luxurious resort-style pool.
Astor Creek offers a collection of beautifully designed one-story homes with open-concept layouts, ranging from just under 2,000 to over 5,000 square feet of living space. Homes offer 2 to 6 bedrooms, and many feature scenic views of the golf course or tranquil water elements. With a wide selection of structural options and hundreds of high-end design choices available through Kolter's on-site Design Studio, each home can be personalized to reflect your unique style and preferences.
Located just minutes from I-95 and Florida's Turnpike, Astor Creek offers easy access to the best of the Treasure Coast, including beaches, shopping, dining, and entertainment. The community is approximately 25 minutes from the Atlantic coast and just 40 minutes north of the Palm Beaches.
Whether you're an avid golfer or simply seeking a lifestyle rich in amenities and connection, Astor Creek Golf & Country Club is where elevated living meets Florida charm.
Source: Kolter Homes
Contact builder

Connect with the builder representative who can help you get answers to your questions.
By pressing Contact builder, you agree that Zillow Group and other real estate professionals may call/text you about your inquiry, which may involve use of automated means and prerecorded/artificial voices and applies even if you are registered on a national or state Do Not Call list. You don't need to consent as a condition of buying any property, goods, or services. Message/data rates may apply. You also agree to our Terms of Use.
Learn how to advertise your homesEstimated market value
Not available
Estimated sales range
Not available
$4,360/mo
Price history
| Date | Event | Price |
|---|---|---|
| 11/20/2025 | Price change | $792,990+0.6%$276/sqft |
Source: | ||
| 8/19/2025 | Price change | $787,990+1.3%$274/sqft |
Source: | ||
| 7/23/2025 | Price change | $777,990+0.6%$271/sqft |
Source: | ||
| 6/6/2025 | Price change | $772,990-6.4%$269/sqft |
Source: | ||
| 2/18/2025 | Price change | $825,990+0.5%$287/sqft |
Source: | ||
Public tax history
Tax history is unavailable.
Monthly payment
Neighborhood: Verano
Nearby schools
GreatSchools rating
- 7/10Allapattah Flats K-8Grades: PK-8Distance: 1.9 mi
- 3/10St. Lucie West Centennial High SchoolGrades: PK,9-12Distance: 4.7 mi
- 5/10Manatee Academy K-8Grades: K-8Distance: 3.8 mi
Schools provided by the builder
- Elementary: Saint Lucie West
- Middle: Saint Lucie West
- High: Saint Lucie West Centennial High
- District: St. Lucie County
Source: Kolter Homes. This data may not be complete. We recommend contacting the local school district to confirm school assignments for this home.
