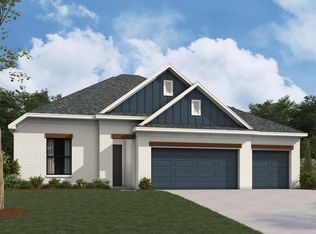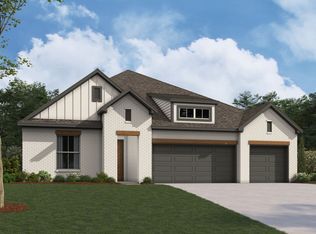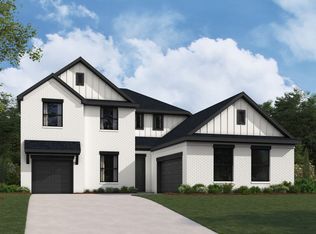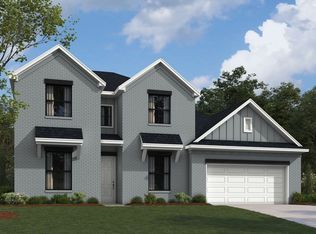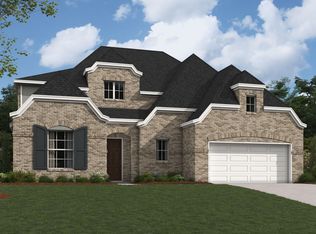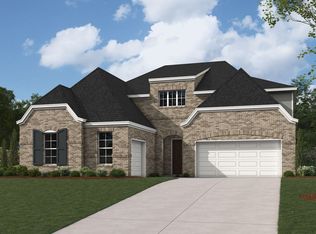Buildable plan: The Fredericksburg II, Aster Park, McKinney, TX 75071
Buildable plan
This is a floor plan you could choose to build within this community.
View move-in ready homesWhat's special
- 172 |
- 9 |
Travel times
Schedule tour
Select your preferred tour type — either in-person or real-time video tour — then discuss available options with the builder representative you're connected with.
Facts & features
Interior
Bedrooms & bathrooms
- Bedrooms: 4
- Bathrooms: 4
- Full bathrooms: 3
- 1/2 bathrooms: 1
Interior area
- Total interior livable area: 3,347 sqft
Property
Parking
- Total spaces: 3
- Parking features: Garage
- Garage spaces: 3
Features
- Levels: 2.0
- Stories: 2
Construction
Type & style
- Home type: SingleFamily
- Property subtype: Single Family Residence
Condition
- New Construction
- New construction: Yes
Details
- Builder name: William Ryan Homes
Community & HOA
Community
- Subdivision: Aster Park
Location
- Region: Mckinney
Financial & listing details
- Price per square foot: $200/sqft
- Date on market: 1/8/2026
About the community
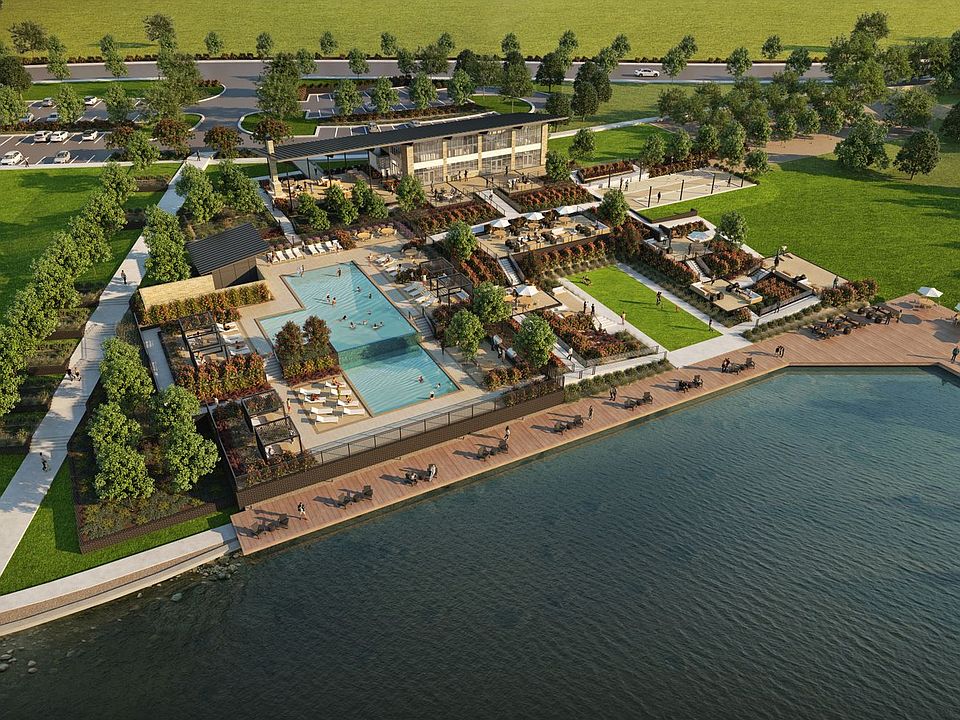
Source: William Ryan Homes
2 homes in this community
Available homes
| Listing | Price | Bed / bath | Status |
|---|---|---|---|
| 7220 Oak Knoll Pl | $774,990 | 4 bed / 4 bath | Available |
| 6801 Marerro Ln | $799,990 | 4 bed / 5 bath | Available |
Source: William Ryan Homes
Contact builder

By pressing Contact builder, you agree that Zillow Group and other real estate professionals may call/text you about your inquiry, which may involve use of automated means and prerecorded/artificial voices and applies even if you are registered on a national or state Do Not Call list. You don't need to consent as a condition of buying any property, goods, or services. Message/data rates may apply. You also agree to our Terms of Use.
Learn how to advertise your homesEstimated market value
Not available
Estimated sales range
Not available
$3,517/mo
Price history
| Date | Event | Price |
|---|---|---|
| 11/7/2025 | Price change | $667,999-10.7%$200/sqft |
Source: | ||
| 2/14/2025 | Listed for sale | $747,999$223/sqft |
Source: | ||
Public tax history
Monthly payment
Neighborhood: 75071
Nearby schools
GreatSchools rating
- 8/10Sam Johnson Elementary SchoolGrades: PK-5Distance: 2.1 mi
- 9/10Lorene Rogers Middle SchoolGrades: 6-8Distance: 4.4 mi
- 8/10Rock Hill High SchoolGrades: 9-12Distance: 4.7 mi
Schools provided by the builder
- Elementary: Johnson Elementary School
- Middle: Jones Middle School
- High: Walnut Grove High School
- District: Prosper Independent School District
Source: William Ryan Homes. This data may not be complete. We recommend contacting the local school district to confirm school assignments for this home.
