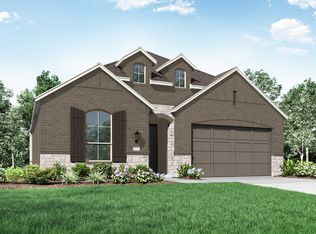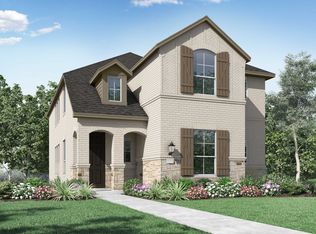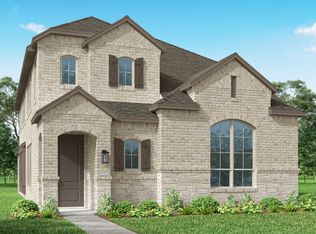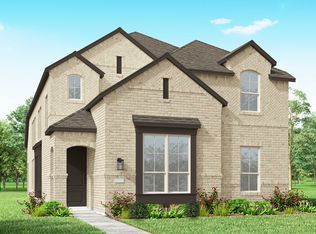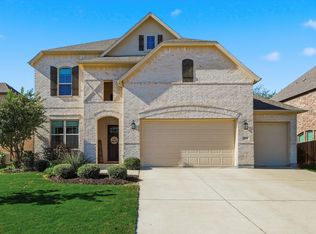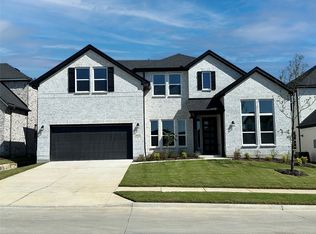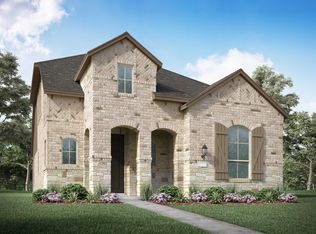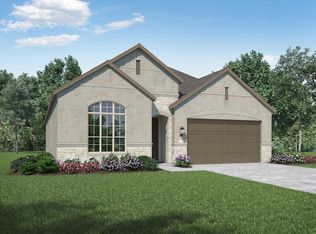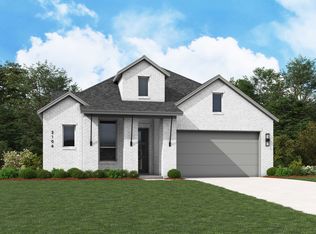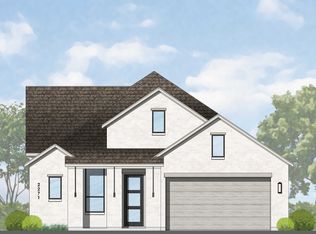Buildable plan: Plan Richmond, Aster Park: 50ft. lots, McKinney, TX 75071
Buildable plan
This is a floor plan you could choose to build within this community.
View move-in ready homesWhat's special
- 20 |
- 1 |
Travel times
Schedule tour
Select your preferred tour type — either in-person or real-time video tour — then discuss available options with the builder representative you're connected with.
Facts & features
Interior
Bedrooms & bathrooms
- Bedrooms: 4
- Bathrooms: 3
- Full bathrooms: 3
Heating
- Natural Gas, Forced Air
Cooling
- Central Air
Interior area
- Total interior livable area: 2,593 sqft
Video & virtual tour
Property
Parking
- Total spaces: 2
- Parking features: Attached
- Attached garage spaces: 2
Features
- Levels: 2.0
- Stories: 2
Construction
Type & style
- Home type: SingleFamily
- Property subtype: Single Family Residence
Condition
- New Construction
- New construction: Yes
Details
- Builder name: Highland Homes
Community & HOA
Community
- Subdivision: Aster Park: 50ft. lots
Location
- Region: Mckinney
Financial & listing details
- Price per square foot: $259/sqft
- Date on market: 12/1/2025
About the community
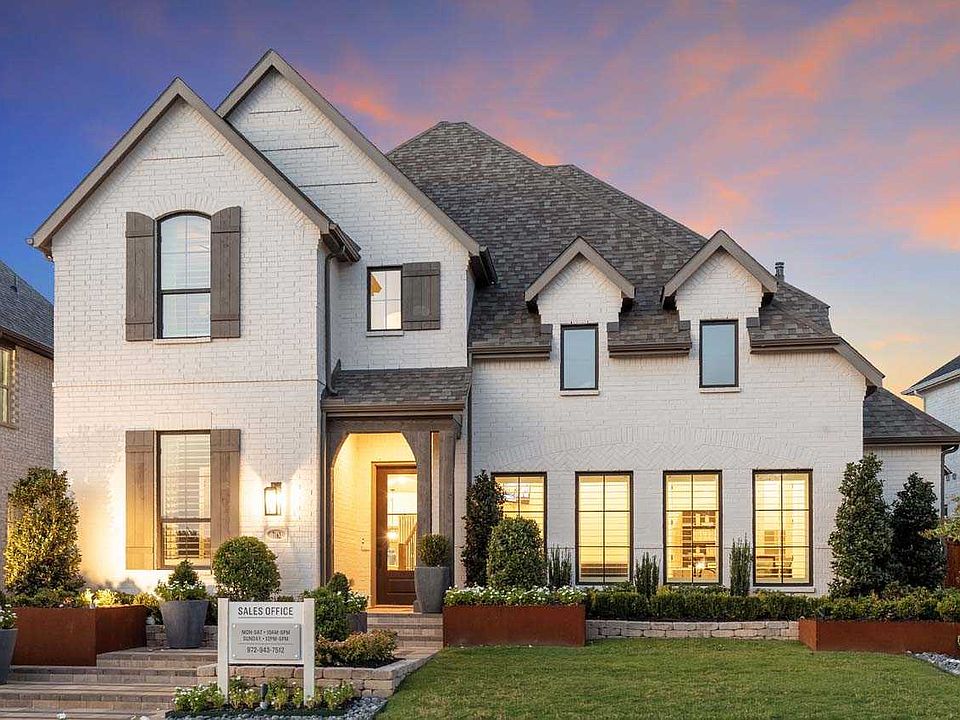
$20K + Kitchen Upgrade Event Limited Time Savings!
Get $20K towards closing costs plus New Kitchen Upgrade Event: December 29th - March 31st. See Sales Counselor for details!Source: Highland Homes
7 homes in this community
Available homes
| Listing | Price | Bed / bath | Status |
|---|---|---|---|
| 6325 Foxglove Ln | $675,000 | 4 bed / 3 bath | Move-in ready |
| 6329 Simone Ave | $750,000 | 5 bed / 5 bath | Available |
| 6308 Foxglove Ln | $775,000 | 4 bed / 3 bath | Available |
| 6321 Foxglove Ln | $775,000 | 4 bed / 5 bath | Available |
| 6504 Lacombe Point | $795,040 | 4 bed / 3 bath | Available February 2026 |
| 6360 Foxglove Ln | $800,000 | 4 bed / 4 bath | Available May 2026 |
| 6349 Foxglove Ln | $834,585 | 5 bed / 5 bath | Available June 2026 |
Source: Highland Homes
Contact builder

By pressing Contact builder, you agree that Zillow Group and other real estate professionals may call/text you about your inquiry, which may involve use of automated means and prerecorded/artificial voices and applies even if you are registered on a national or state Do Not Call list. You don't need to consent as a condition of buying any property, goods, or services. Message/data rates may apply. You also agree to our Terms of Use.
Learn how to advertise your homesEstimated market value
Not available
Estimated sales range
Not available
$2,967/mo
Price history
| Date | Event | Price |
|---|---|---|
| 1/1/2026 | Price change | $671,990+0.7%$259/sqft |
Source: | ||
| 8/29/2025 | Price change | $666,990+1.1%$257/sqft |
Source: | ||
| 6/20/2025 | Price change | $659,990-9.6%$255/sqft |
Source: | ||
| 4/4/2025 | Price change | $729,990+0.3%$282/sqft |
Source: | ||
| 11/22/2024 | Price change | $727,990+1.7%$281/sqft |
Source: | ||
Public tax history
$20K + Kitchen Upgrade Event Limited Time Savings!
Get $20K towards closing costs plus New Kitchen Upgrade Event: December 29th - March 31st. See Sales Counselor for details!Source: Highland HomesMonthly payment
Neighborhood: 75071
Nearby schools
GreatSchools rating
- 8/10Sam Johnson Elementary SchoolGrades: PK-5Distance: 2.1 mi
- 9/10Lorene Rogers Middle SchoolGrades: 6-8Distance: 4.5 mi
- 8/10Rock Hill High SchoolGrades: 9-12Distance: 4.7 mi
Schools provided by the builder
- Elementary: Sam Johnson Elementary
- Middle: Rogers Middle School
- High: Walnut Grove High School
- District: Prosper ISD
Source: Highland Homes. This data may not be complete. We recommend contacting the local school district to confirm school assignments for this home.
