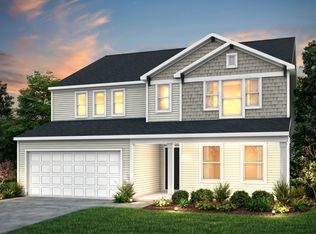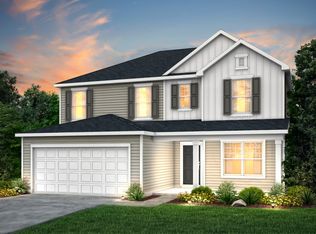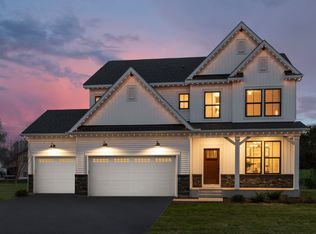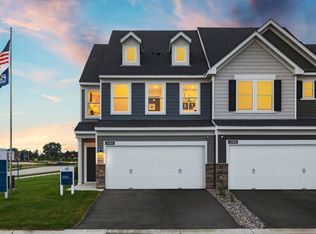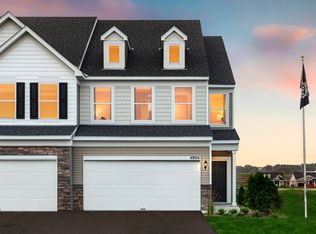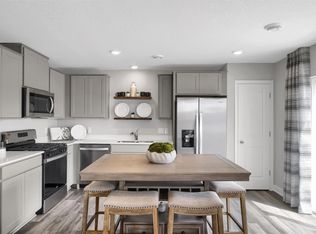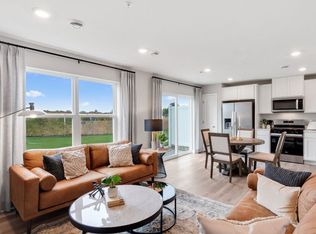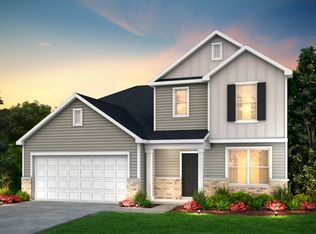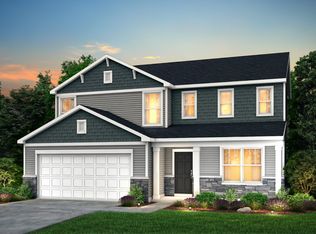Buildable plan: Duncan, Aster Mill, Rogers, MN 55374
Buildable plan
This is a floor plan you could choose to build within this community.
View move-in ready homesWhat's special
- 130 |
- 4 |
Travel times
Schedule tour
Select your preferred tour type — either in-person or real-time video tour — then discuss available options with the builder representative you're connected with.
Facts & features
Interior
Bedrooms & bathrooms
- Bedrooms: 3
- Bathrooms: 3
- Full bathrooms: 2
- 1/2 bathrooms: 1
Interior area
- Total interior livable area: 2,020 sqft
Video & virtual tour
Property
Parking
- Total spaces: 2
- Parking features: Garage
- Garage spaces: 2
Features
- Levels: 2.0
- Stories: 2
Construction
Type & style
- Home type: Townhouse
- Property subtype: Townhouse
Condition
- New Construction
- New construction: Yes
Details
- Builder name: Pulte Homes
Community & HOA
Community
- Subdivision: Aster Mill
Location
- Region: Rogers
Financial & listing details
- Price per square foot: $170/sqft
- Date on market: 11/23/2025
About the community
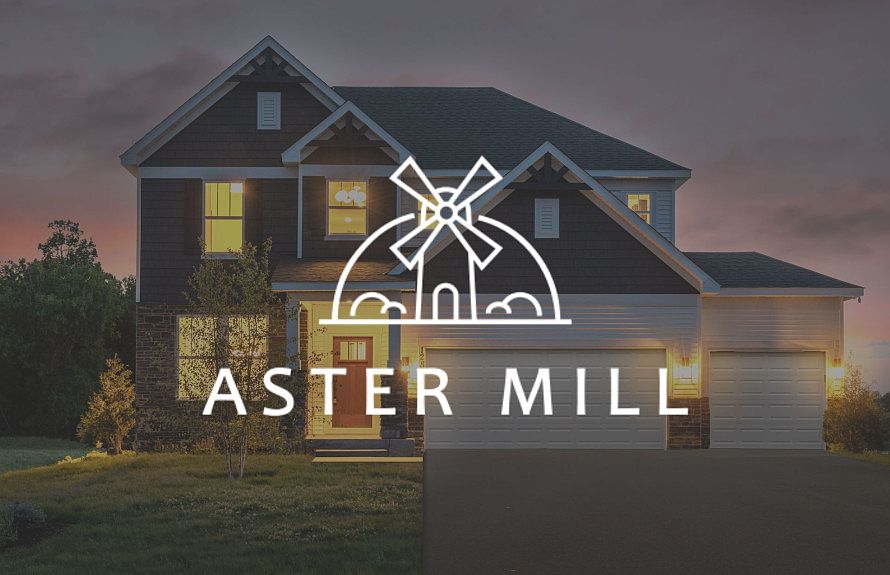
Source: Pulte
12 homes in this community
Available homes
| Listing | Price | Bed / bath | Status |
|---|---|---|---|
| 12830 Weber Ln | $469,990 | 4 bed / 3 bath | Move-in ready |
| 21921 Sawyer Ln | $329,990 | 3 bed / 3 bath | Available |
| 21925 Sawyer Ln | $347,990 | 3 bed / 3 bath | Available |
| 21905 Sawyer Ln | $354,990 | 3 bed / 3 bath | Available |
| 12842 Sawyer Ln | $359,990 | 3 bed / 3 bath | Available |
| 21913 Sawyer Ln | $359,990 | 3 bed / 3 bath | Available |
| 12732 Farnham Ln | $467,990 | 4 bed / 3 bath | Available |
| 12736 Farnham Ln | $484,990 | 5 bed / 3 bath | Available |
| 12726 Farnham Ln | $487,990 | 5 bed / 3 bath | Available |
| 12752 Farnham Ln | $499,990 | 4 bed / 3 bath | Available |
| 12605 Garden Meadow Ln | $614,990 | 4 bed / 3 bath | Available |
| 12840 Sawyer Ln | $327,990 | 3 bed / 3 bath | Pending |
Source: Pulte
Contact builder

By pressing Contact builder, you agree that Zillow Group and other real estate professionals may call/text you about your inquiry, which may involve use of automated means and prerecorded/artificial voices and applies even if you are registered on a national or state Do Not Call list. You don't need to consent as a condition of buying any property, goods, or services. Message/data rates may apply. You also agree to our Terms of Use.
Learn how to advertise your homesEstimated market value
Not available
Estimated sales range
Not available
$2,632/mo
Price history
| Date | Event | Price |
|---|---|---|
| 1/8/2025 | Price change | $343,990+1.2%$170/sqft |
Source: | ||
| 10/10/2024 | Price change | $339,990+1.5%$168/sqft |
Source: | ||
| 1/5/2024 | Price change | $334,990-2.9%$166/sqft |
Source: | ||
| 12/29/2023 | Listed for sale | $344,990$171/sqft |
Source: | ||
Public tax history
Monthly payment
Neighborhood: 55374
Nearby schools
GreatSchools rating
- 8/10Rogers Elementary SchoolGrades: K-4Distance: 0.5 mi
- 9/10Rogers Middle SchoolGrades: 5-8Distance: 1.7 mi
- 10/10Rogers Senior High SchoolGrades: 9-12Distance: 1.8 mi
