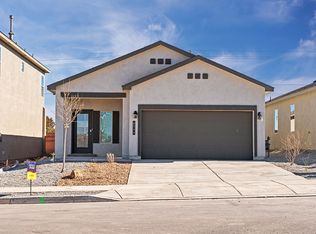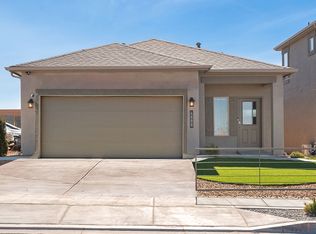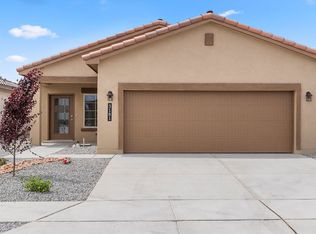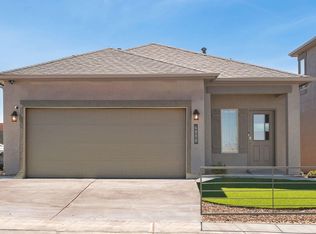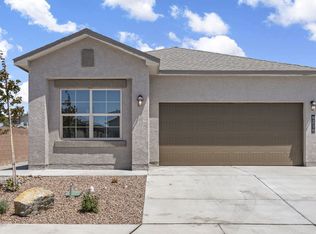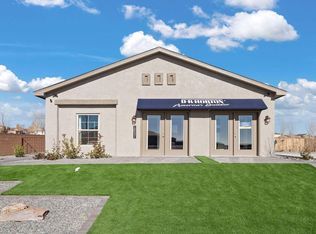Buildable plan: Plan 3004 - The Sawyer, Aspire, Albuquerque, NM 87121
Buildable plan
This is a floor plan you could choose to build within this community.
View move-in ready homesWhat's special
- 100 |
- 2 |
Travel times
Schedule tour
Select your preferred tour type — either in-person or real-time video tour — then discuss available options with the builder representative you're connected with.
Facts & features
Interior
Bedrooms & bathrooms
- Bedrooms: 4
- Bathrooms: 2
- Full bathrooms: 2
Interior area
- Total interior livable area: 1,602 sqft
Property
Parking
- Total spaces: 2
- Parking features: Garage
- Garage spaces: 2
Features
- Levels: 1.0
- Stories: 1
Construction
Type & style
- Home type: SingleFamily
- Property subtype: Single Family Residence
Condition
- New Construction
- New construction: Yes
Details
- Builder name: D.R. Horton
Community & HOA
Community
- Subdivision: Aspire
Location
- Region: Albuquerque
Financial & listing details
- Price per square foot: $236/sqft
- Date on market: 2/1/2026
About the community
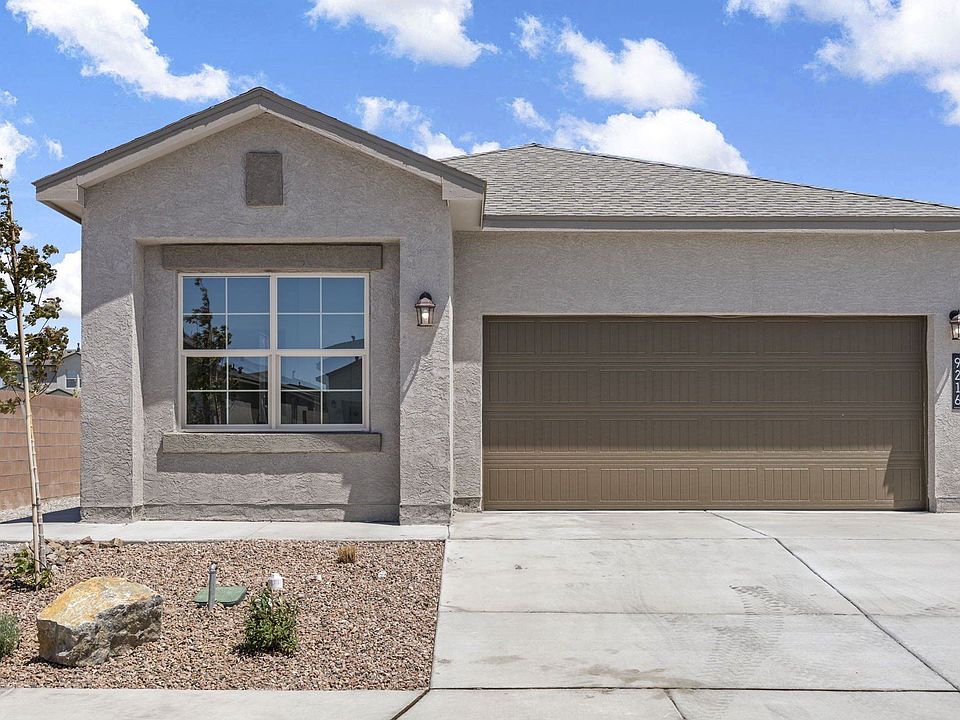
Source: DR Horton
6 homes in this community
Homes based on this plan
| Listing | Price | Bed / bath | Status |
|---|---|---|---|
| 2821 Hot Springs Ln SW | $364,990 | 4 bed / 2 bath | Available |
Other available homes
| Listing | Price | Bed / bath | Status |
|---|---|---|---|
| 10545 Tinaja Way SW | $349,990 | 3 bed / 2 bath | Available |
| 10521 Tinaja Way SW | $359,990 | 3 bed / 2 bath | Available |
| 10552 Tinaja Way SW | $359,990 | 3 bed / 2 bath | Available |
| 10513 Tinaja Way SW | $360,190 | 3 bed / 2 bath | Available |
| 2821 Hot Springs Way SW | $364,990 | 4 bed / 2 bath | Pending |
Source: DR Horton
Contact builder

By pressing Contact builder, you agree that Zillow Group and other real estate professionals may call/text you about your inquiry, which may involve use of automated means and prerecorded/artificial voices and applies even if you are registered on a national or state Do Not Call list. You don't need to consent as a condition of buying any property, goods, or services. Message/data rates may apply. You also agree to our Terms of Use.
Learn how to advertise your homesEstimated market value
Not available
Estimated sales range
Not available
$2,075/mo
Price history
| Date | Event | Price |
|---|---|---|
| 6/3/2025 | Price change | $377,990+1.1%$236/sqft |
Source: | ||
| 5/16/2025 | Price change | $373,990+0.3%$233/sqft |
Source: | ||
| 5/2/2025 | Price change | $372,990+0.3%$233/sqft |
Source: | ||
| 4/12/2025 | Price change | $371,990+0.8%$232/sqft |
Source: | ||
| 3/18/2025 | Price change | $368,990+0.3%$230/sqft |
Source: | ||
Public tax history
Monthly payment
Neighborhood: Orchards at Anerson Heights
Nearby schools
GreatSchools rating
- 4/10George I Sanchez Collaborative Community SchoolGrades: PK-8Distance: 1.2 mi
- 7/10Atrisco Heritage Academy High SchoolGrades: 9-12Distance: 1.1 mi
Schools provided by the builder
- Elementary: Rudolfo Anaya
- Middle: George I. Sanchez Collaborative Communit
- High: Atrisco Heritage Academy
- District: Albuquerque Public Schools
Source: DR Horton. This data may not be complete. We recommend contacting the local school district to confirm school assignments for this home.
