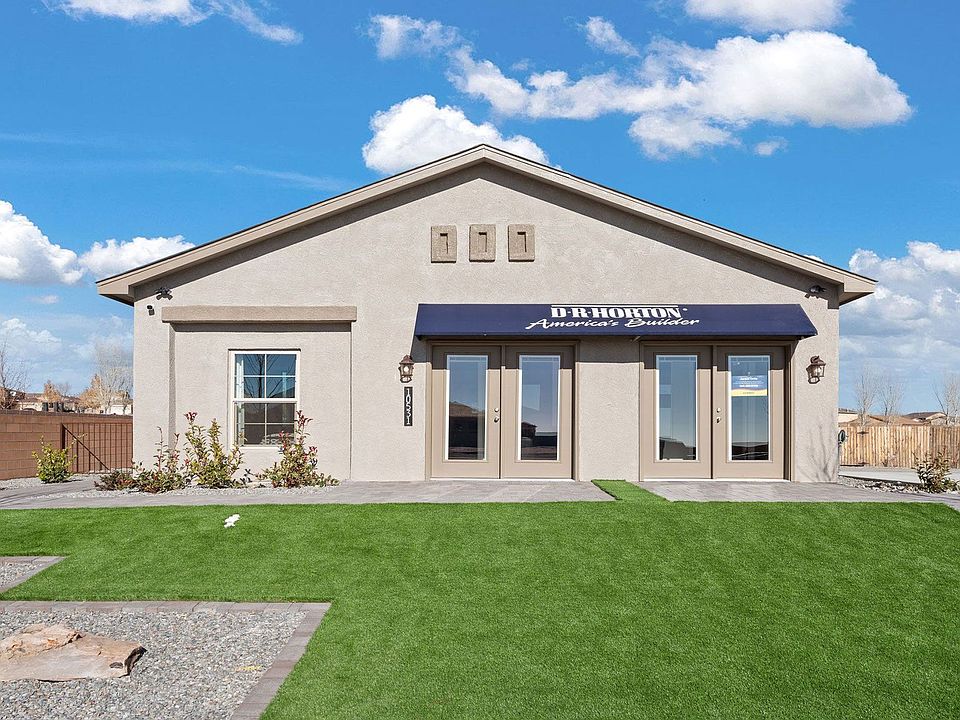The Sydney is a thoughtfully crafted one-story new home in Aspire, a gated D.R. Horton community in Southwest Albuquerque, New Mexico.
With 3 bedrooms, 2 bathrooms, a 2-car garage, and 1,289 square feet, this residence blends intentional design and everyday ease in a perfectly sized layout.
From the curb, the Sydney stands out with clean lines and contemporary elevation choices that reflect the energy of the Aspire neighborhood. Inside, an open-concept design seamlessly unites the kitchen, dining, and living areas—creating a bright and cohesive heart of the home.
In the kitchen, you'll find 3cm granite countertops, a decorative tile backsplash, Whirlpool® stainless steel appliances, and modern cabinetry that complements the space with style and substance. The private primary suite includes a walk-in closet and ensuite bath, while two additional bedrooms offer options for guests, hobbies, or working from home.
This plan also includes 18x18 inch ceramic tile in wet areas, soft carpeting throughout, 9-foot ceilings, and D.R. Horton's signature America's Smart Home® features—including smart locks, a video doorbell, a Honeywell Z-Wave thermostat, and more.
With access to Aspire's scenic trails, green spaces, and neighborhood garden—and a convenient location close to schools and shopping—the Sydney is designed for simplicity and connection.
New construction
from $338,990
Buildable plan: Plan 3012 - The Sydney, Aspire, Albuquerque, NM 87121
3beds
1,289sqft
Single Family Residence
Built in 2025
-- sqft lot
$339,200 Zestimate®
$263/sqft
$-- HOA
Buildable plan
This is a floor plan you could choose to build within this community.
View move-in ready homesWhat's special
Modern cabinetryClean linesContemporary elevation choicesOpen-concept designPrivate primary suiteWalk-in closetEnsuite bath
- 238 |
- 17 |
Travel times
Schedule tour
Select your preferred tour type — either in-person or real-time video tour — then discuss available options with the builder representative you're connected with.
Select a date
Facts & features
Interior
Bedrooms & bathrooms
- Bedrooms: 3
- Bathrooms: 2
- Full bathrooms: 2
Interior area
- Total interior livable area: 1,289 sqft
Video & virtual tour
Property
Parking
- Total spaces: 2
- Parking features: Garage
- Garage spaces: 2
Features
- Levels: 1.0
- Stories: 1
Construction
Type & style
- Home type: SingleFamily
- Property subtype: Single Family Residence
Condition
- New Construction
- New construction: Yes
Details
- Builder name: D.R. Horton
Community & HOA
Community
- Subdivision: Aspire
Location
- Region: Albuquerque
Financial & listing details
- Price per square foot: $263/sqft
- Date on market: 3/12/2025
About the community
Discover Aspire by D.R. Horton, a vibrant new home community located in the heart of Southwest Albuquerque, NM.
This gated, master-planned community offers affordable, high-quality new homes built with exceptional craftsmanship. Choose from a wide variety of single and two-story home designs, each thoughtfully designed to meet diverse needs and preferences.
Aspire is perfect for families and individuals alike, featuring community parks, scenic walking trails, and a neighborhood garden for residents to enjoy outdoor living.
The community's convenient location provides easy access to top-rated schools, shopping centers, and dining options, making daily life more convenient and enjoyable.
Homes in Aspire come equipped with modern features including America's Smart Home® technology, ensuring comfort, security, and energy efficiency.
Experience a balanced lifestyle in a welcoming neighborhood that blends natural beauty, modern amenities, and a strong sense of community. Explore Aspire by D.R. Horton today and find your dream home in Southwest Albuquerque.
Source: DR Horton

