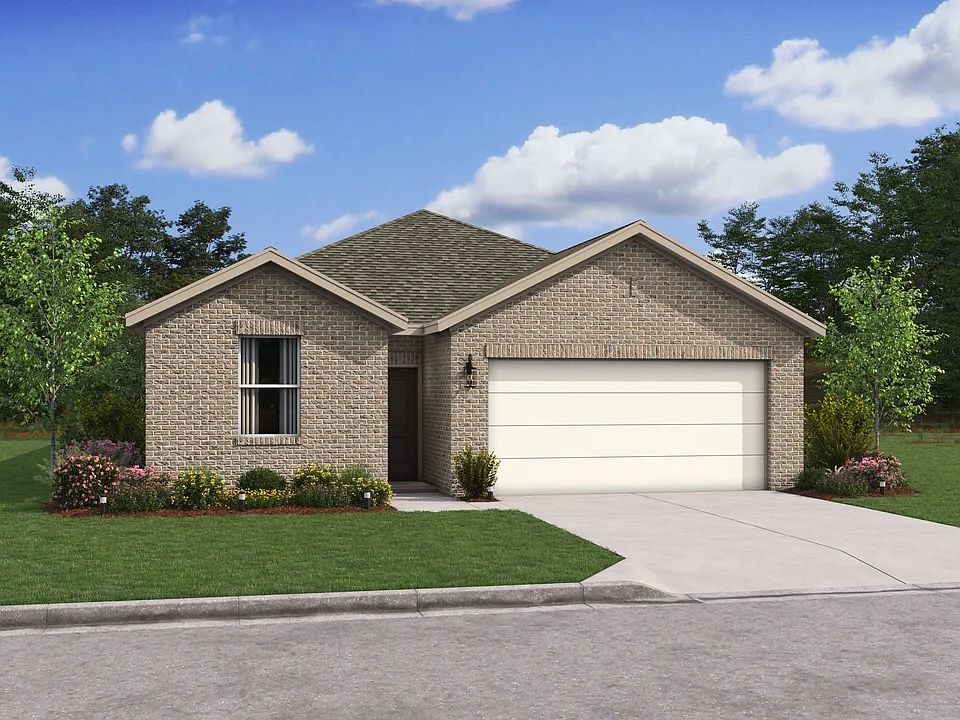Epic Savings! Take advantage of flex cash up to $20k^ available on select homes at select communities. Welcome to Aspire at The Reserves of Huntsville, an idyllic community of spacious new-construction homes in the heart of Huntsville, TX. Select from a variety of beautiful floorplans with up to 4 bedrooms and 3 baths, or expand your home with the Extra Suite Plus - ideal for multi-generational living. Experience style from the start with K. Hovnanian's Looks interiors, curated by professionals.
Embrace the welcoming atmosphere as you enter Aspire at The Reserve at Huntsville. Perfect for growng families, enjoy tranquil surroundings featuring walking trails, community pond, and pavillion. Visit our on-site dog park for a game of fetch with your furry friend and admire the beauty of our butterfly garden. Plant your roots where you can grow and thrive in new home with nature's bounty steps from your front door. Offered By: K. Hovnanian of Houston II, L.L.C. The Clyde II offers:
Kitchen with spacious island and pantry to store additional items.
Great room to host family events and holidays.
Cozy dining area with access to covered patio.
Primary suite with en-suite bath.
Primary bath with double sinks and glass-door shower.
Stuff of Life Room off the HovHall for added convenience.
Special offer
from $269,990
Buildable plan: Clyde II, Aspire at The Reserve at Huntsville, Huntsville, TX 77340
3beds
1,388sqft
Single Family Residence
Built in 2025
-- sqft lot
$268,400 Zestimate®
$195/sqft
$-- HOA
Buildable plan
This is a floor plan you could choose to build within this community.
View move-in ready homesWhat's special
Cozy dining areaStuff of life roomGreat roomButterfly gardenCovered patioWalking trailsCommunity pond
- 7 |
- 0 |
Travel times
Schedule tour
Select your preferred tour type — either in-person or real-time video tour — then discuss available options with the builder representative you're connected with.
Select a date
Facts & features
Interior
Bedrooms & bathrooms
- Bedrooms: 3
- Bathrooms: 2
- Full bathrooms: 2
Interior area
- Total interior livable area: 1,388 sqft
Video & virtual tour
Property
Parking
- Total spaces: 2
- Parking features: Attached, Detached
- Attached garage spaces: 2
Features
- Levels: 1.0
- Stories: 1
Construction
Type & style
- Home type: SingleFamily
- Property subtype: Single Family Residence
Condition
- New Construction
- New construction: Yes
Details
- Builder name: K Hovnanian Homes
Community & HOA
Community
- Subdivision: Aspire at The Reserve at Huntsville
Location
- Region: Huntsville
Financial & listing details
- Price per square foot: $195/sqft
- Date on market: 4/23/2025
About the community
Epic Savings! Take advantage of flex cash up to $20k^ available on select homes at select communities. Welcome to Aspire at The Reserves of Huntsville, an idyllic community of spacious new-construction homes in the heart of Huntsville, TX. Select from a variety of beautiful floorplans with up to 4 bedrooms and 3 baths, or expand your home with the Extra Suite Plus - ideal for multi-generational living. Experience style from the start with K. Hovnanian's Looks interiors, curated by professionals.
Embrace the welcoming atmosphere as you enter Aspire at The Reserve at Huntsville. Perfect for growng families, enjoy tranquil surroundings featuring walking trails, community pond, and pavillion. Visit our on-site dog park for a game of fetch with your furry friend and admire the beauty of our butterfly garden. Plant your roots where you can grow and thrive in new home with nature's bounty steps from your front door. Offered By: K. Hovnanian of Houston II, L.L.C.
Unlock Exclusive Incentives Today!
Take advantage of exclusive incentives - available for a limited time!Source: K. Hovnanian Companies, LLC

