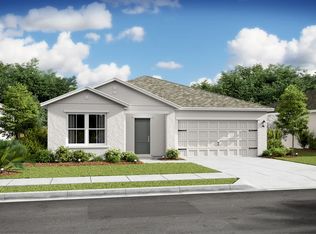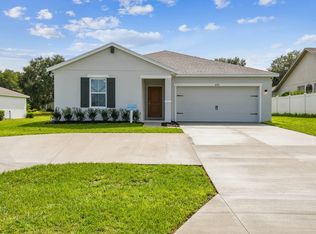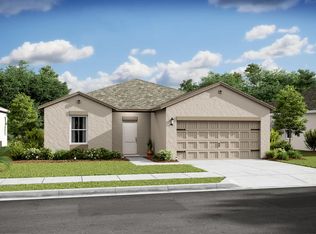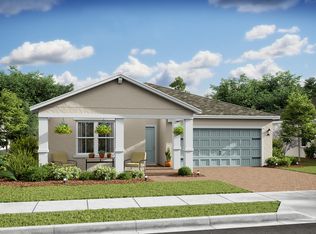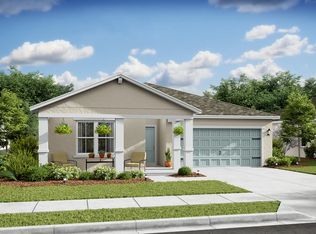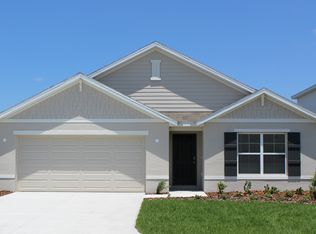Buildable plan: Goldenrod II, Aspire at Marion Oaks, Ocala, FL 34473
Buildable plan
This is a floor plan you could choose to build within this community.
View move-in ready homesWhat's special
- 178 |
- 14 |
Travel times
Schedule tour
Select your preferred tour type — either in-person or real-time video tour — then discuss available options with the builder representative you're connected with.
Facts & features
Interior
Bedrooms & bathrooms
- Bedrooms: 4
- Bathrooms: 2
- Full bathrooms: 2
Interior area
- Total interior livable area: 1,833 sqft
Video & virtual tour
Property
Parking
- Total spaces: 2
- Parking features: Attached, Detached
- Attached garage spaces: 2
Features
- Levels: 1.0
- Stories: 1
Construction
Type & style
- Home type: SingleFamily
- Property subtype: Single Family Residence
Condition
- New Construction
- New construction: Yes
Details
- Builder name: K Hovnanian Homes
Community & HOA
Community
- Subdivision: Aspire at Marion Oaks
Location
- Region: Ocala
Financial & listing details
- Price per square foot: $175/sqft
- Date on market: 2/1/2026
About the community
Source: K. Hovnanian Companies, LLC
10 homes in this community
Homes based on this plan
| Listing | Price | Bed / bath | Status |
|---|---|---|---|
| 2350 SW 165th Street Rd | $329,990 | 4 bed / 2 bath | Move-in ready |
| 13994 SW 27th Court Rd | $335,563 | 4 bed / 2 bath | Available May 2026 |
| 17050 SW 41st Ct | $355,625 | 4 bed / 2 bath | Available May 2026 |
| 4272 SW 141st Ln | $345,625 | 4 bed / 2 bath | Available June 2026 |
Other available homes
| Listing | Price | Bed / bath | Status |
|---|---|---|---|
| 4009 SW 151st Pl | $284,990 | 3 bed / 2 bath | Move-in ready |
| 4009 SW 151st Pl #108 | $284,990 | 3 bed / 2 bath | Available |
| 6789 SW 149th Lane Rd #111 | $316,490 | 3 bed / 2 bath | Available |
| 2350 SW 165th Street Rd #115 | $329,990 | 2 bed / 2 bath | Available |
| 6789 SW 149th Lane Rd | $316,490 | 3 bed / 2 bath | Available April 2026 |
| 5186 SW 165th Street Rd | $377,710 | 4 bed / 3 bath | Available April 2026 |
Source: K. Hovnanian Companies, LLC
Contact builder

By pressing Contact builder, you agree that Zillow Group and other real estate professionals may call/text you about your inquiry, which may involve use of automated means and prerecorded/artificial voices and applies even if you are registered on a national or state Do Not Call list. You don't need to consent as a condition of buying any property, goods, or services. Message/data rates may apply. You also agree to our Terms of Use.
Learn how to advertise your homesEstimated market value
Not available
Estimated sales range
Not available
$2,054/mo
Price history
| Date | Event | Price |
|---|---|---|
| 1/22/2026 | Price change | $320,990+1.9%$175/sqft |
Source: | ||
| 10/23/2025 | Price change | $314,990+0.6%$172/sqft |
Source: | ||
| 2/19/2025 | Price change | $312,990+0.6%$171/sqft |
Source: | ||
| 11/14/2024 | Listed for sale | $310,990$170/sqft |
Source: | ||
Public tax history
Monthly payment
Neighborhood: 34473
Nearby schools
GreatSchools rating
- 4/10Marion Oaks Elementary SchoolGrades: PK-5Distance: 0.2 mi
- 3/10Horizon Academy At Marion OaksGrades: 5-8Distance: 1.7 mi
- 4/10West Port High SchoolGrades: 9-12Distance: 9.2 mi
