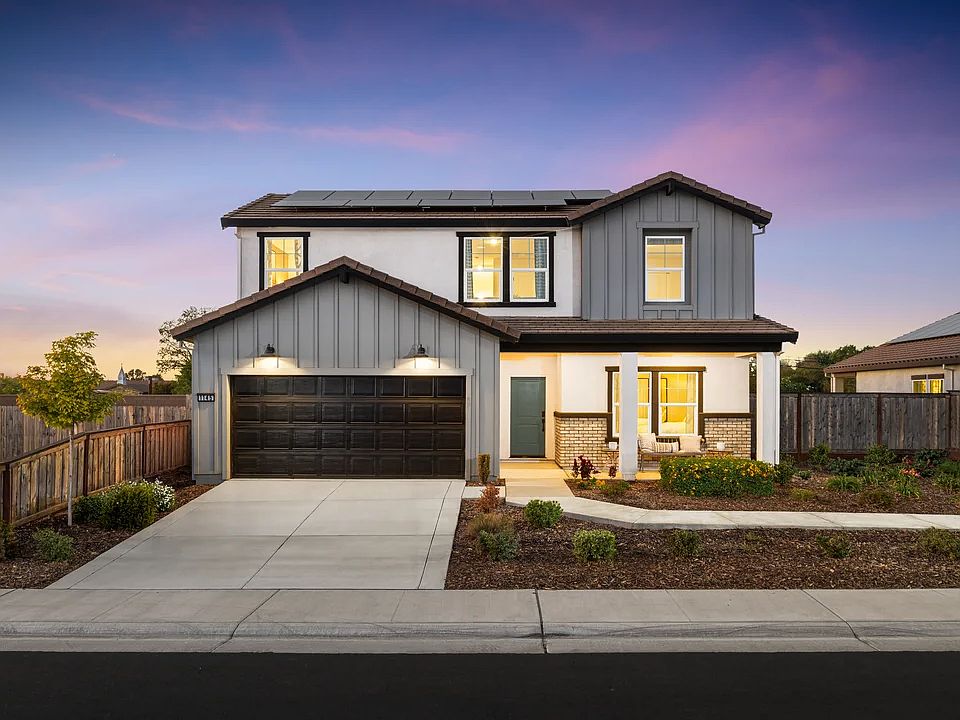Modern living meets small-town charm at Aspire at Caliterra Ranch, a haven of new homes for sale in Wheatland. Choose from 4 floorplans of up to 2,548 sq. ft., 5 beds, 3 baths, and 2-car garages. Select plans include options for the Extra Suite and Extra Suite Plus, perfect for multi-generational living or extended guests. For a designer-curated interior, choose between three polished Looks: Loft, Farmhouse, and Elements.
Find adventure just steps from your front door. Parents with young children can chat and unwind at the neighborhood park, while the kids play, make lasting memories, and find new friends. Need to get your steps in? Explore the community's network of walking trails. If you're feeling more adventurous, head to Camp Far West for hiking, fishing, or boating. Offered By: K. Hovnanian Homes Northern California, Inc. The Passionflower II ESP offers:
Open kitchen with large island and roomy pantry.
Sunlit dining area adjacent to kitchen and great room.
Home office to use as a den or sitting room.
Spacious primary suite, including private bath with dual sinks.
Included Extra Suite+ for multi-generational living.
Covered patio, perfect for chatting with friends.
from $514,990
Buildable plan: Passionflower II ESP, Aspire at Caliterra Ranch, Wheatland, CA 95692
4beds
1,978sqft
Single Family Residence
Built in 2025
-- sqft lot
$515,100 Zestimate®
$260/sqft
$-- HOA
Buildable plan
This is a floor plan you could choose to build within this community.
View move-in ready homesWhat's special
Home officeSpacious primary suiteSunlit dining areaCovered patioRoomy pantry
- 196 |
- 7 |
Travel times
Schedule tour
Select your preferred tour type — either in-person or real-time video tour — then discuss available options with the builder representative you're connected with.
Select a date
Facts & features
Interior
Bedrooms & bathrooms
- Bedrooms: 4
- Bathrooms: 3
- Full bathrooms: 3
Interior area
- Total interior livable area: 1,978 sqft
Video & virtual tour
Property
Parking
- Total spaces: 2
- Parking features: Attached, Detached
- Attached garage spaces: 2
Features
- Levels: 1.0
- Stories: 1
Construction
Type & style
- Home type: SingleFamily
- Property subtype: Single Family Residence
Condition
- New Construction
- New construction: Yes
Details
- Builder name: K Hovnanian Homes
Community & HOA
Community
- Subdivision: Aspire at Caliterra Ranch
Location
- Region: Wheatland
Financial & listing details
- Price per square foot: $260/sqft
- Date on market: 4/1/2025
About the community
ParkTrails
Modern living meets small-town charm at Aspire at Caliterra Ranch, a haven of new homes for sale in Wheatland. Choose from 4 floorplans of up to 2,548 sq. ft., 5 beds, 3 baths, and 2-car garages. Select plans include options for the Extra Suite and Extra Suite Plus, perfect for multi-generational living or extended guests. For a designer-curated interior, choose between three polished Looks: Loft, Farmhouse, and Elements.
Find adventure just steps from your front door. Parents with young children can chat and unwind at the neighborhood park, while the kids play, make lasting memories, and find new friends. Need to get your steps in? Explore the community's network of walking trails. If you're feeling more adventurous, head to Camp Far West for hiking, fishing, or boating. Offered By: K. Hovnanian Homes Northern California, Inc.
Source: K. Hovnanian Companies, LLC

