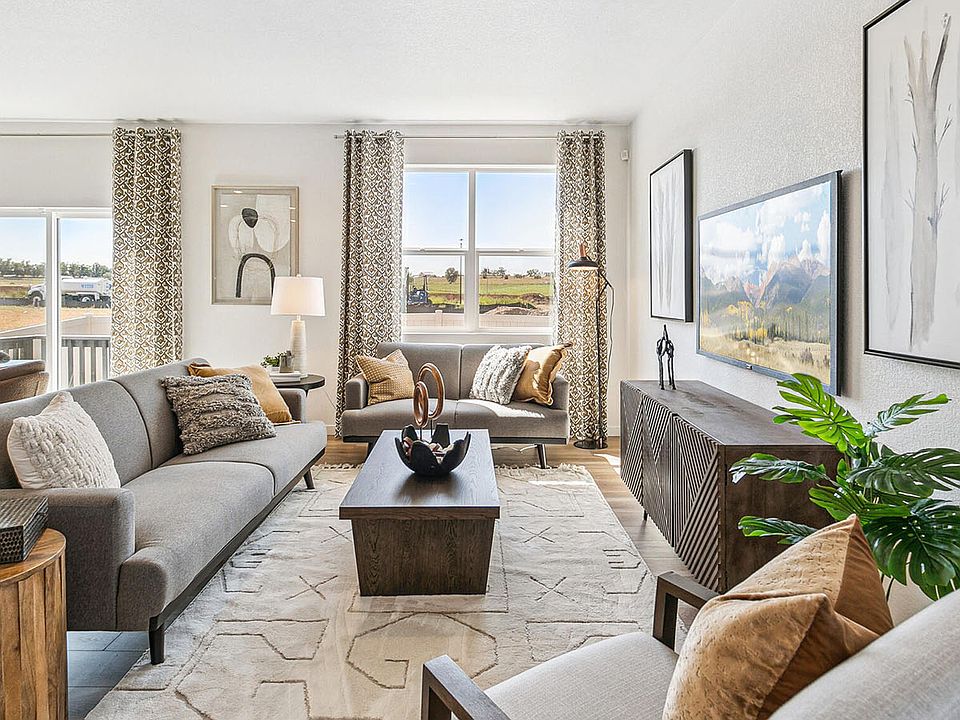Available homes
- Facts: 5 bedrooms. 3 bath. 2415 square feet.
- 5 bd
- 3 ba
- 2,415 sqft
8506 Frasco Dr, Fountain, CO 80817Pending

Select your preferred tour type — either in-person or real-time video tour — then discuss available options with the builder representative you're connected with.

Select your preferred tour type — either in-person or real-time video tour — then discuss available options with the builder representative you're connected with.
This data may not be complete. We recommend contacting the local school district to confirm school assignments for this home.
GreatSchools ratings based on test scores and additional metrics when available.

By pressing Contact builder, you agree that Zillow Group and other real estate professionals may call/text you about your inquiry, which may involve use of automated means and prerecorded/artificial voices and applies even if you are registered on a national or state Do Not Call list. You don't need to consent as a condition of buying any property, goods, or services. Message/data rates may apply. You also agree to our Terms of Use.
Learn how to advertise your homes