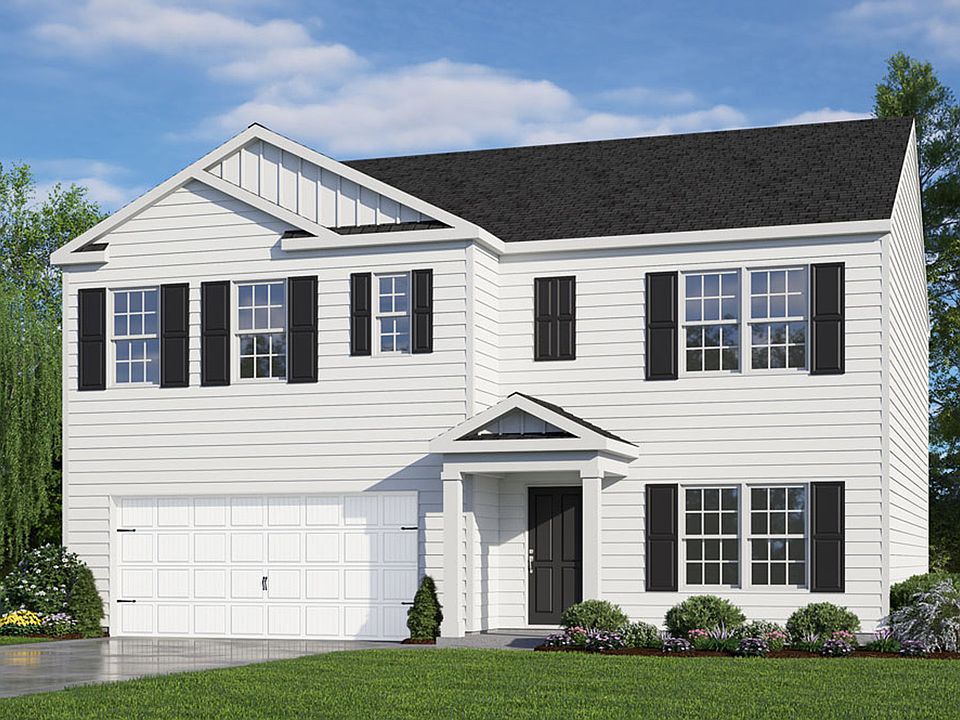Welcome to the Hayden, one of our two-story floorplans in Aspen Place, offering 3 modern elevations. This home features 5 bedrooms, 3 bathrooms, 2,511 sq. ft. of living space, and a 2-car garage.
Upon entering the home, you'll be greeted by an inviting foyer passing by the flex room, then led into the center of the home. This open-concept space features a functional kitchen overlooking the living room, a breakfast area, a guest bedroom and a full bathroom in the back left of the home. The kitchen is equipped with a corner walk-in pantry, granite countertops, stainless steel appliances, kitchen island, and a breakfast area. From the breakfast area you can step out onto the back patio, perfect for entertaining guests or relaxing after a long day. The second floor hosts the spacious primary bedroom and primary bathroom boasting two walk-in closets, a walk-in shower, dual vanity, and separate water closet for ultimate privacy. The additional three bedrooms share a third full bathroom the upstairs loft space is perfect for family entertainment, work out area, or a reading space. The laundry room completes the second floor. With its luxurious design and ample space, the Hayden is the perfect place to call home.
Do not miss this opportunity to make the Hayden yours at Aspen Place. Contact us today to schedule a personal tour!
New construction
from $337,990
Buildable plan: HAYDEN, Aspen Place, Thomasville, NC 27360
5beds
2,511sqft
Est.:
Single Family Residence
Built in 2025
-- sqft lot
$338,000 Zestimate®
$135/sqft
$-- HOA
Buildable plan
This is a floor plan you could choose to build within this community.
View move-in ready homesWhat's special
Functional kitchenWalk-in showerBreakfast areaUpstairs loft spaceKitchen islandCorner walk-in pantryGranite countertops
- 81 |
- 7 |
Travel times
Schedule tour
Select your preferred tour type — either in-person or real-time video tour — then discuss available options with the builder representative you're connected with.
Select a date
Facts & features
Interior
Bedrooms & bathrooms
- Bedrooms: 5
- Bathrooms: 3
- Full bathrooms: 3
Interior area
- Total interior livable area: 2,511 sqft
Video & virtual tour
Property
Parking
- Total spaces: 2
- Parking features: Garage
- Garage spaces: 2
Features
- Levels: 2.0
- Stories: 2
Construction
Type & style
- Home type: SingleFamily
- Property subtype: Single Family Residence
Condition
- New Construction
- New construction: Yes
Details
- Builder name: D.R. Horton
Community & HOA
Community
- Subdivision: Aspen Place
Location
- Region: Thomasville
Financial & listing details
- Price per square foot: $135/sqft
- Date on market: 5/22/2025
About the community
Welcome to Aspen Place, a new home community located in the charming town of Thomasville, North Carolina.
Located just south of I-85, residents will be able to enjoy easy access to an abundance of shopping, dining, entertainment, and recreation options. With Lexington a mere 13.2 miles away, Winston-Salem 22.5 miles away, and Greensboro just 24 miles away, the options are endless! Golf enthusiasts can tee off at the Colonial Country Club just 4 miles away, Winding Creek Golf Course 5.4 miles away, or Holly Ridge Golf Links just 13.1 miles away. Nature lovers can explore the outdoors at Old City Lake Park 10.3 miles away, bask in the beauty of Finch Park 11.6 miles away, or spend the day at Lake Thom-A-Lex Park, situated 10.6 miles away. The Piedmont Triad International Airport is just 33 miles away, connecting you to all your travel destinations. Access to esteemed educational facilities are close-by with High Point University 9.9 miles away and UNC Greensboro just 23 miles away. Additionally, providing peace of mind for residents is Novant Health Thomasville Medical Center is conveniently 4.5 miles away.
With its prime location, variety of floorplan offerings, and modern features, Aspen Place is truly a gem.
Source: DR Horton

