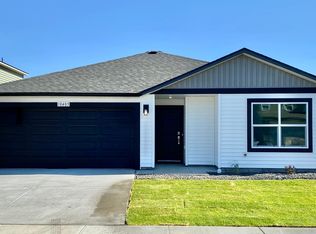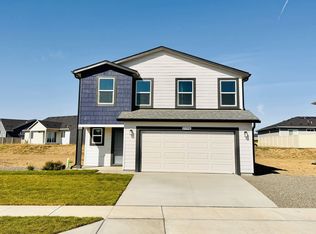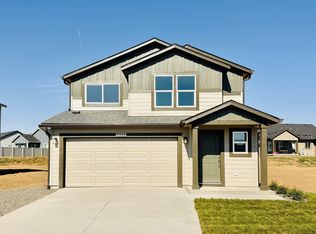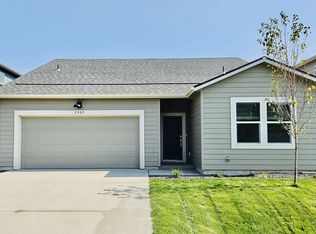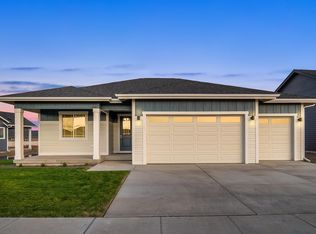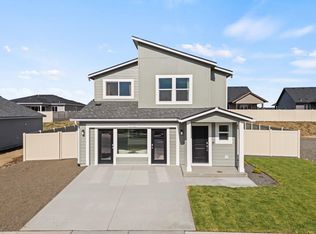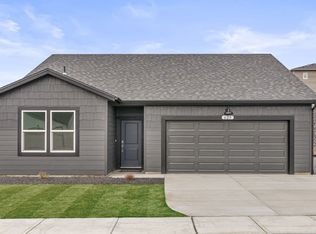Buildable plan: SHERWOOD II, Aspen Park, Spokane, WA 99224
Buildable plan
This is a floor plan you could choose to build within this community.
View move-in ready homesWhat's special
- 100 |
- 6 |
Travel times
Schedule tour
Select your preferred tour type — either in-person or real-time video tour — then discuss available options with the builder representative you're connected with.
Facts & features
Interior
Bedrooms & bathrooms
- Bedrooms: 4
- Bathrooms: 3
- Full bathrooms: 2
- 1/2 bathrooms: 1
Interior area
- Total interior livable area: 1,745 sqft
Property
Parking
- Total spaces: 2
- Parking features: Garage
- Garage spaces: 2
Features
- Levels: 2.0
- Stories: 2
Construction
Type & style
- Home type: SingleFamily
- Property subtype: Single Family Residence
Condition
- New Construction
- New construction: Yes
Details
- Builder name: D.R. Horton
Community & HOA
Community
- Subdivision: Aspen Park
Location
- Region: Spokane
Financial & listing details
- Price per square foot: $232/sqft
- Date on market: 12/23/2025
About the community

Source: DR Horton
2 homes in this community
Available homes
| Listing | Price | Bed / bath | Status |
|---|---|---|---|
| 5834 S Zabo Rd | $414,995 | 5 bed / 3 bath | Available |
| 5765 S Zabo Rd | $424,995 | 5 bed / 3 bath | Available |
Source: DR Horton
Contact builder

By pressing Contact builder, you agree that Zillow Group and other real estate professionals may call/text you about your inquiry, which may involve use of automated means and prerecorded/artificial voices and applies even if you are registered on a national or state Do Not Call list. You don't need to consent as a condition of buying any property, goods, or services. Message/data rates may apply. You also agree to our Terms of Use.
Learn how to advertise your homesEstimated market value
$404,900
$385,000 - $425,000
$2,516/mo
Price history
| Date | Event | Price |
|---|---|---|
| 10/24/2025 | Price change | $404,995-2.4%$232/sqft |
Source: | ||
| 9/25/2025 | Price change | $414,995-2.4%$238/sqft |
Source: | ||
| 8/13/2025 | Price change | $424,995+1.2%$244/sqft |
Source: | ||
| 7/20/2025 | Listed for sale | $419,995$241/sqft |
Source: | ||
Public tax history
Monthly payment
Neighborhood: 99224
Nearby schools
GreatSchools rating
- 7/10Phil Snowdon ElementaryGrades: PK-5Distance: 0.7 mi
- 7/10Westwood Middle SchoolGrades: 6-8Distance: 1.7 mi
- 6/10Cheney High SchoolGrades: 9-12Distance: 7.5 mi
Schools provided by the builder
- Elementary: Snowdon Elementary School
- Middle: Westwood Middle School
- High: Cheney High School
- District: Cheney School District
Source: DR Horton. This data may not be complete. We recommend contacting the local school district to confirm school assignments for this home.
