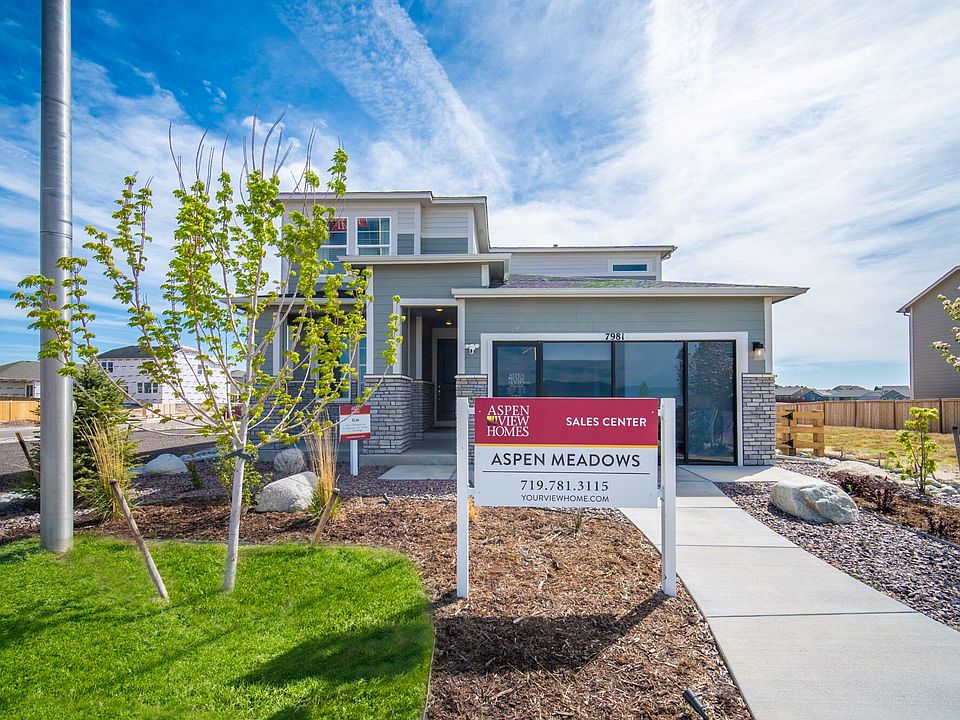One of our newest plans, the Olive is sure to be a perfect fit for any growing family. This home has a large foyer, that leads to an amazing storage closet, pocket office, powder bathroom, and finally the open concept living room, dining room, and kitchen! Off of your kitchen, you will love the large pantry (complete with cabinets) and the mud room off of the garage. On the second level there is your spacious primary bedroom with 4-piece bathroom, and walk-in closet attached, as well as the 2 secondary bedrooms, laundry, and additional bathroom. This home comes with a crawl space standard, with an option to add an unfinished or finished basement. Call today to schedule your tour of this perfect home!
Prices, plans, and terms are effective on the date of publication and subject to change without notice. Depictions of homes or other features are artist conceptions. Hardscape, landscape, and other items shown may be decorator suggestions that are not included in the purchase price and availability may vary.
from $502,995
Buildable plan: Olive, Aspen Meadows, Colorado Springs, CO 80908
4beds
2,524sqft
Single Family Residence
Built in 2025
-- sqft lot
$-- Zestimate®
$199/sqft
$-- HOA
Buildable plan
This is a floor plan you could choose to build within this community.
View move-in ready homesWhat's special
Pocket officeDining roomMud roomAmazing storage closetLarge pantrySpacious primary bedroomLarge foyer
- 111 |
- 11 |
Travel times
Schedule tour
Select your preferred tour type — either in-person or real-time video tour — then discuss available options with the builder representative you're connected with.
Select a date
Facts & features
Interior
Bedrooms & bathrooms
- Bedrooms: 4
- Bathrooms: 4
- Full bathrooms: 3
- 1/2 bathrooms: 1
Interior area
- Total interior livable area: 2,524 sqft
Video & virtual tour
Property
Parking
- Total spaces: 3
- Parking features: Garage
- Garage spaces: 3
Features
- Levels: 2.0
- Stories: 2
Construction
Type & style
- Home type: SingleFamily
- Property subtype: Single Family Residence
Condition
- New Construction
- New construction: Yes
Details
- Builder name: Aspen View Homes
Community & HOA
Community
- Subdivision: Aspen Meadows
Location
- Region: Colorado Springs
Financial & listing details
- Price per square foot: $199/sqft
- Date on market: 3/1/2025
About the community
Located in the heart of Colorado Springs, Aspen Meadows is sure to be a popular community! Located east of State Highway 21, off of the E Woodman Road exit, this brand-new community is a commuter's dream. You'll love the easy access to the United States Air Force Academy and Main Town Center as well as the fantastic schools nearby like Vista Ridge High School and Inspiration View Elementary. Need to escape to the outdoors for a bit, don't worry! Outdoor recreation is just around the corner with many community parks, and close proximity to Black Forest Regional Park and Cottonwood Creek Park. Fall in love with our modern, single-family homes in the Northern Colorado Springs community of Aspen Meadows. With all of our wonderful standard features, and spacious homesites, you are bound to find something for every member of your family! Schedule your appointment with one of our friendly sales representatives today.
Source: View Homes

