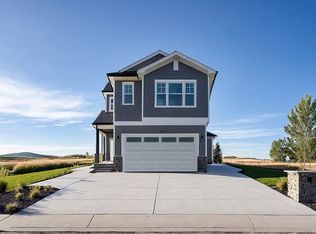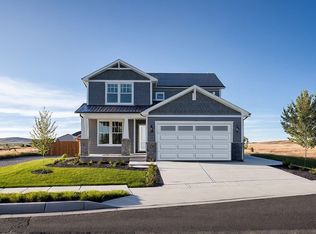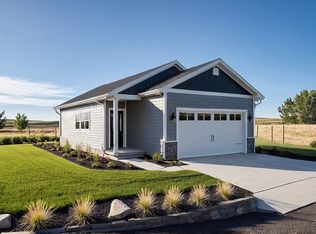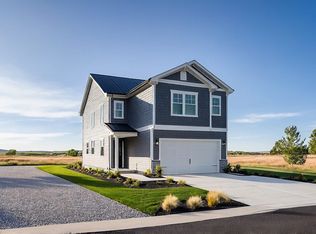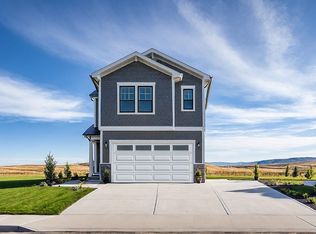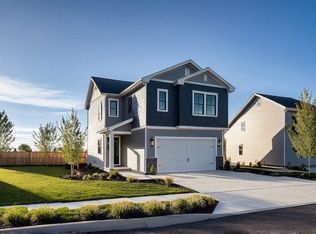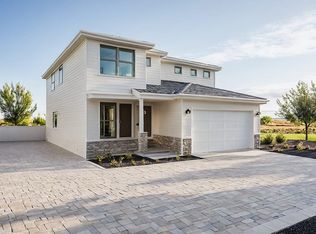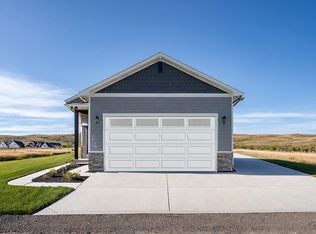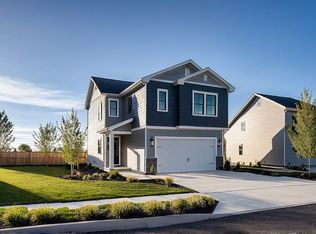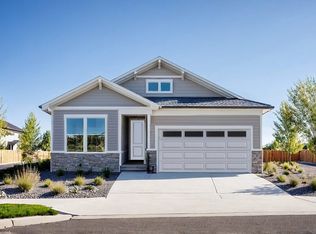Buildable plan: Boxelder, Aspen Meadows-4, Colorado Springs, CO 80908
Buildable plan
This is a floor plan you could choose to build within this community.
View move-in ready homesWhat's special
- 91 |
- 6 |
Travel times
Schedule tour
Select your preferred tour type — either in-person or real-time video tour — then discuss available options with the builder representative you're connected with.
Facts & features
Interior
Bedrooms & bathrooms
- Bedrooms: 5
- Bathrooms: 4
- Full bathrooms: 3
- 1/2 bathrooms: 1
Interior area
- Total interior livable area: 3,461 sqft
Video & virtual tour
Property
Parking
- Total spaces: 2
- Parking features: Garage
- Garage spaces: 2
Features
- Levels: 2.0
- Stories: 2
Construction
Type & style
- Home type: SingleFamily
- Property subtype: Single Family Residence
Condition
- New Construction
- New construction: Yes
Details
- Builder name: Aspen View Homes
Community & HOA
Community
- Subdivision: Aspen Meadows-4
Location
- Region: Colorado Springs
Financial & listing details
- Price per square foot: $163/sqft
- Date on market: 12/6/2025
About the community
View community details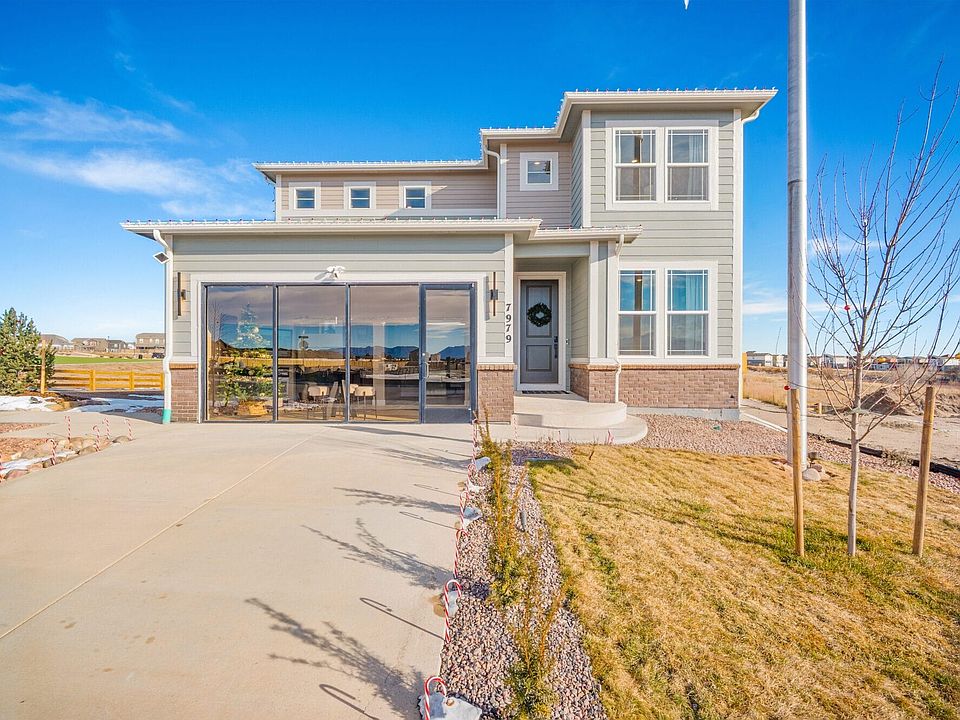
Source: View Homes
8 homes in this community
Homes based on this plan
| Listing | Price | Bed / bath | Status |
|---|---|---|---|
| 7822 Tuscan Sun Ct | $677,145 | 4 bed / 4 bath | Move-in ready |
Other available homes
| Listing | Price | Bed / bath | Status |
|---|---|---|---|
| 7732 Clear Amber Pl | $526,895 | 3 bed / 3 bath | Available |
| 7750 Tuscan Sun Ct | $544,305 | 4 bed / 3 bath | Available |
| 7738 Tuscan Sun Ct | $627,370 | 4 bed / 4 bath | Available |
| 7834 Tuscan Sun Ct | $650,560 | 4 bed / 4 bath | Available |
| 7810 Tuscan Sun Ct | $671,470 | 4 bed / 4 bath | Available |
| 7762 Tuscan Sun Ct | $577,435 | 4 bed / 4 bath | Available March 2026 |
| 7748 Clear Amber Pl | $542,995 | 4 bed / 3 bath | Available April 2026 |
Source: View Homes
Contact builder

By pressing Contact builder, you agree that Zillow Group and other real estate professionals may call/text you about your inquiry, which may involve use of automated means and prerecorded/artificial voices and applies even if you are registered on a national or state Do Not Call list. You don't need to consent as a condition of buying any property, goods, or services. Message/data rates may apply. You also agree to our Terms of Use.
Learn how to advertise your homesEstimated market value
Not available
Estimated sales range
Not available
$3,036/mo
Price history
| Date | Event | Price |
|---|---|---|
| 10/3/2025 | Listed for sale | $564,995+13%$163/sqft |
Source: | ||
| 6/11/2025 | Listing removed | $499,995$144/sqft |
Source: | ||
| 4/30/2025 | Listed for sale | $499,995$144/sqft |
Source: | ||
Public tax history
Monthly payment
Neighborhood: Falcon
Nearby schools
GreatSchools rating
- 5/10Grand Peak AcademyGrades: K-8Distance: 0.8 mi
- 7/10Skyview Middle SchoolGrades: 6-8Distance: 2.4 mi
- 4/10Vista Ridge High SchoolGrades: 9-12Distance: 1.6 mi
