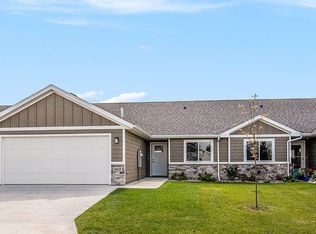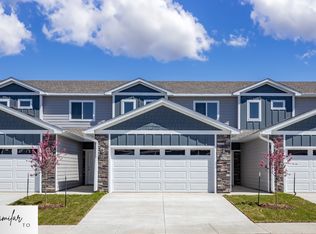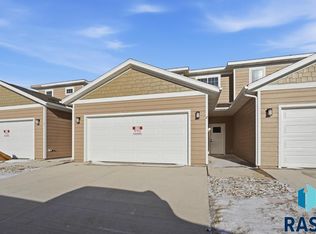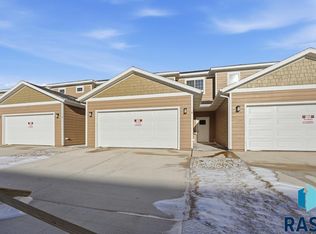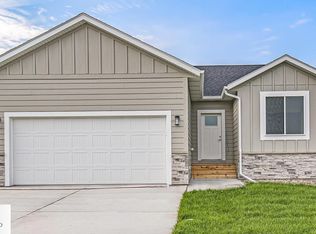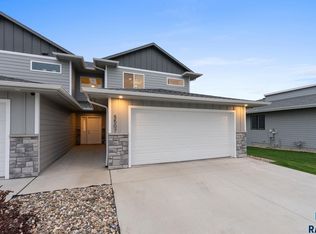Floor plan: Hickory Loft Condo, Aspen Heights, Sioux Falls, SD 57107
Floor plan
This is just one available plan to choose from. Work with the sales team to select your favorite floor plan and finishes to fit your needs.
View move-in ready homesWhat's special
- 33 |
- 2 |
Travel times
Schedule tour
Facts & features
Interior
Bedrooms & bathrooms
- Bedrooms: 3
- Bathrooms: 3
- Full bathrooms: 2
- 1/2 bathrooms: 1
Heating
- Natural Gas
Cooling
- Central Air
Interior area
- Total interior livable area: 1,465 sqft
Video & virtual tour
Property
Parking
- Total spaces: 2
- Parking features: Attached
- Attached garage spaces: 2
Features
- Levels: 2.0
- Stories: 2
- Patio & porch: Patio
Construction
Type & style
- Home type: Condo
- Property subtype: Condominium
Condition
- New Construction
- New construction: Yes
Details
- Builder name: Signature Companies, LLC
Community & HOA
Community
- Subdivision: Aspen Heights
HOA
- Has HOA: Yes
- HOA fee: $220 monthly
Location
- Region: Sioux Falls
Financial & listing details
- Price per square foot: $206/sqft
- Date on market: 12/15/2025
About the building
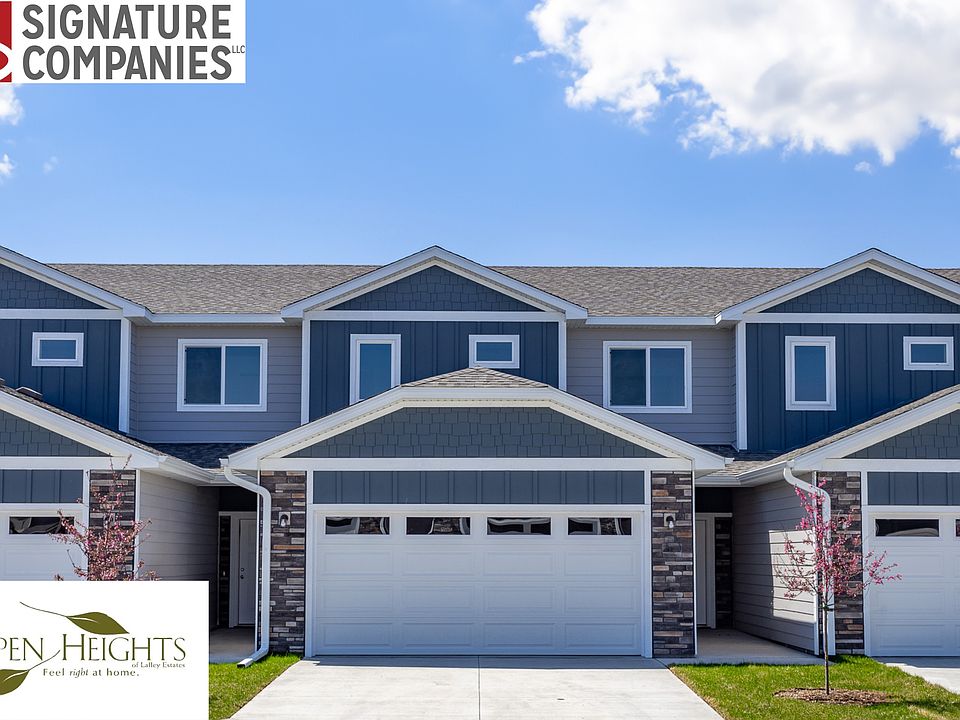
Source: Signature Companies, LLC
Contact for availability
By pressing Contact for availability, you agree that Zillow Group and its affiliates, and may call/text you about your inquiry, which may involve use of automated means and prerecorded/artificial voices. You don't need to consent as a condition of buying any property, goods or services. Message/data rates may apply. You also agree to our Terms of Use. Zillow does not endorse any real estate professionals. We may share information about your recent and future site activity with your agent to help them understand what you're looking for in a home.
Learn how to advertise your buildingEstimated market value
Not available
Estimated sales range
Not available
$2,135/mo
Price history
| Date | Event | Price |
|---|---|---|
| 9/15/2025 | Price change | $301,800+9%$206/sqft |
Source: | ||
| 6/20/2024 | Listed for sale | $277,000$189/sqft |
Source: | ||
Public tax history
Monthly payment
Neighborhood: 57107
Nearby schools
GreatSchools rating
- 2/10Hawthorne Elementary - 56Grades: PK-5Distance: 2.9 mi
- 3/10George Mcgovern Middle School -09Grades: 6-8Distance: 1 mi
- 6/10Jefferson High School - 67Grades: 9-12Distance: 0.4 mi
Schools provided by the builder
- Elementary: Hawthorne Elementary
- Middle: McGovern Middle School
- High: Jefferson High School
- District: SIOUX FALLS SCHOOL DISTRICT 49-5
Source: Signature Companies, LLC. This data may not be complete. We recommend contacting the local school district to confirm school assignments for this home.

