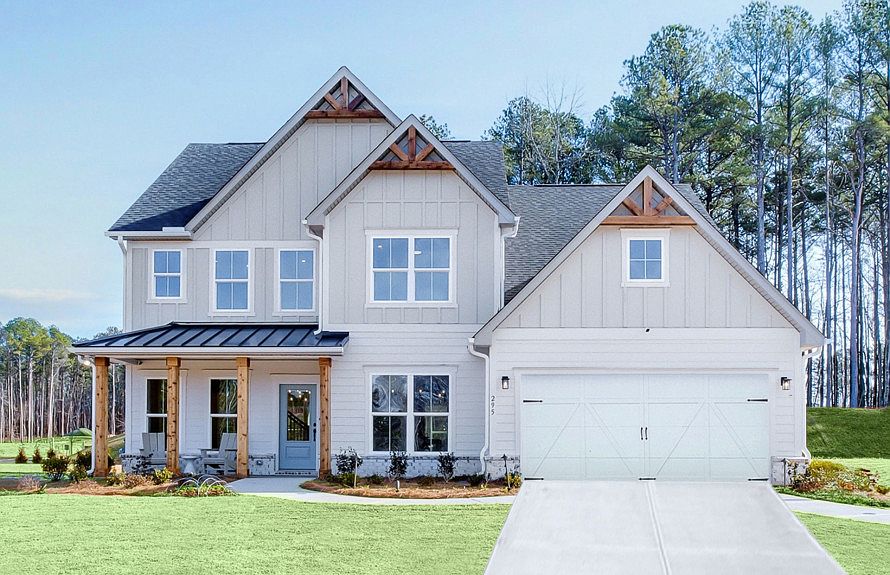Riverton's floor plan impresses, from the generous entertaining areas to the formal dining room. Just off the open kitchen, the indispensable Pulte Planning Center® serves as the nerve center for family life. Flex space off the foyer suggests a den or study, and the garage has a huge extra bay for storage. Upstairs, a tucked-away loft multitasks as a playroom or family retreat.
New construction
from $610,990
276 Rockledge Bnd, Powder Springs, GA 30127
4beds
--sqft
Single Family Residence
Built in 2025
-- sqft lot
$-- Zestimate®
$195/sqft
$-- HOA
Empty lot
Start from scratch — choose the details to create your dream home from the ground up.
View plans available for this lot- 8 |
- 0 |
Travel times
Schedule tour
Select your preferred tour type — either in-person or real-time video tour — then discuss available options with the builder representative you're connected with.
Select a date
Facts & features
Interior
Bedrooms & bathrooms
- Bedrooms: 4
- Bathrooms: 3
- Full bathrooms: 2
- 1/2 bathrooms: 1
Interior area
- Total interior livable area: 3,135 sqft
Video & virtual tour
Property
Parking
- Total spaces: 2
- Parking features: Garage
- Garage spaces: 2
Features
- Levels: 2.0
- Stories: 2
Community & HOA
Community
- Subdivision: Ashworth Estates
Location
- Region: Powder Springs
Financial & listing details
- Price per square foot: $195/sqft
- Date on market: 1/19/2025
About the community
Set in the sought-after Harrison High District in Northwest Cobb, Ashworth Estates offers an exciting blend of privacy and near shopping, dining, and recreation. Stunning, spacious homes are set on expansive wooded homesites, linked together by sidewalks and cul-de-sacs. Visit with neighbors on afternoon strolls before retreating to your private backyard for some dedicated time with family.
Source: Pulte

