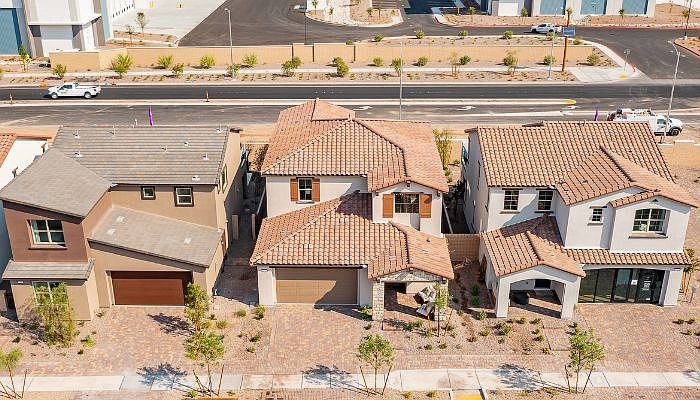Imagine stepping into your dream home, where every detail is designed to perfection and every corner radiates warmth and comfort. Welcome to our exquisite Oakley floorplan, where luxury meets practicality in the most harmonious way. With 3 to 4 spacious bedrooms, there's room for everyone to claim their own space and unwind in privacy. Whether it's a cozy night in or a lively gathering with friends and family, this floorplan accommodates every lifestyle seamlessly. Picture yourself waking up to the soft glow of morning light streaming through the windows of your primary suite. With its elegant design and ample space, it's a sanctuary you'll never want to leave. And with 2.5 baths, there's no need to worry about morning rush hours or sharing space ? everyone can enjoy their own slice of relaxation. But that's not all ? our floorplan also boasts a versatile loft area, perfect for a home office, entertainment space, or even a quiet retreat for reading or meditation. The possibilities are endless, allowing you to customize your home to suit your unique needs and preferences. Step outside onto the covered patio, where you can bask in the beauty of nature without sacrificing comfort. Whether you're hosting a barbecue with friends or simply enjoying a quiet evening under the stars, this outdoor oasis is the perfect extension of your indoor living space. This floorplan embodies the epitome of modern luxury living. Welcome to the Oakley.
from $502,490
Buildable plan: Oakley Plan 1, Ashwood at Cadence, Henderson, NV 89011
3beds
2,441sqft
Single Family Residence
Built in 2025
-- sqft lot
$501,100 Zestimate®
$206/sqft
$-- HOA
Buildable plan
This is a floor plan you could choose to build within this community.
View move-in ready homes- 185 |
- 15 |
Travel times
Schedule tour
Select your preferred tour type — either in-person or real-time video tour — then discuss available options with the builder representative you're connected with.
Select a date
Facts & features
Interior
Bedrooms & bathrooms
- Bedrooms: 3
- Bathrooms: 3
- Full bathrooms: 2
- 1/2 bathrooms: 1
Cooling
- Central Air
Interior area
- Total interior livable area: 2,441 sqft
Video & virtual tour
Property
Parking
- Total spaces: 2
- Parking features: Garage
- Garage spaces: 2
Features
- Levels: 2.0
- Stories: 2
Construction
Type & style
- Home type: SingleFamily
- Property subtype: Single Family Residence
Materials
- Stucco
Condition
- New Construction
- New construction: Yes
Details
- Builder name: Woodside Homes
Community & HOA
Community
- Subdivision: Ashwood at Cadence
Location
- Region: Henderson
Financial & listing details
- Price per square foot: $206/sqft
- Date on market: 4/3/2025
About the community
Make your home the happiest place Ashwood, a 67-lot community within the sought-after Cadence masterplan in Henderson, NV, offers the perfect combination of convenience, comfort, and vibrant neighborhood living. Set in one of the fastest growing and most desirable areas, Ashwood is the ideal place for families seeking a welcoming and dynamic community that has it all.
With thoughtfully designed open floor plans ranging from 2,441 to 2,608 square feet, each home is tailored to suit your family?s needs. Customize your space with options like spa-inspired bathrooms, oversized bonus rooms, cozy reading nooks, and smart storage solutions. Every home also includes Healthy Home Features, such as energy-efficient lighting and appliances, advanced insulation, MERV-13 air filters, water filtration systems, and eco-conscious building materials, making your living environment healthier and more efficient.
As part of the Cadence masterplan, residents have access to exceptional amenities, including a community pool, playgrounds, and peaceful outdoor spaces that foster connection and relaxation. Located in Henderson, one of Nevada's most family-friendly cities, you?ll be just moments away from highly rated schools, scenic parks, and a flourishing arts and culture scene. Shopping, dining, and entertainment options are right at your fingertips, and the area?s natural beauty invites endless outdoor activities, from hiking nearby trails to exploring the nearby Lake Mead.
Henderson is known for its commitment to thoughtful community planning, and Cadence exemplifies that with its carefully designed neighborhoods and amenities. At Ashwood, you?ll find a place where your family can truly grow, connect, and thrive. Your haven in the heart of vibrant Nevada
Source: Woodside Homes

