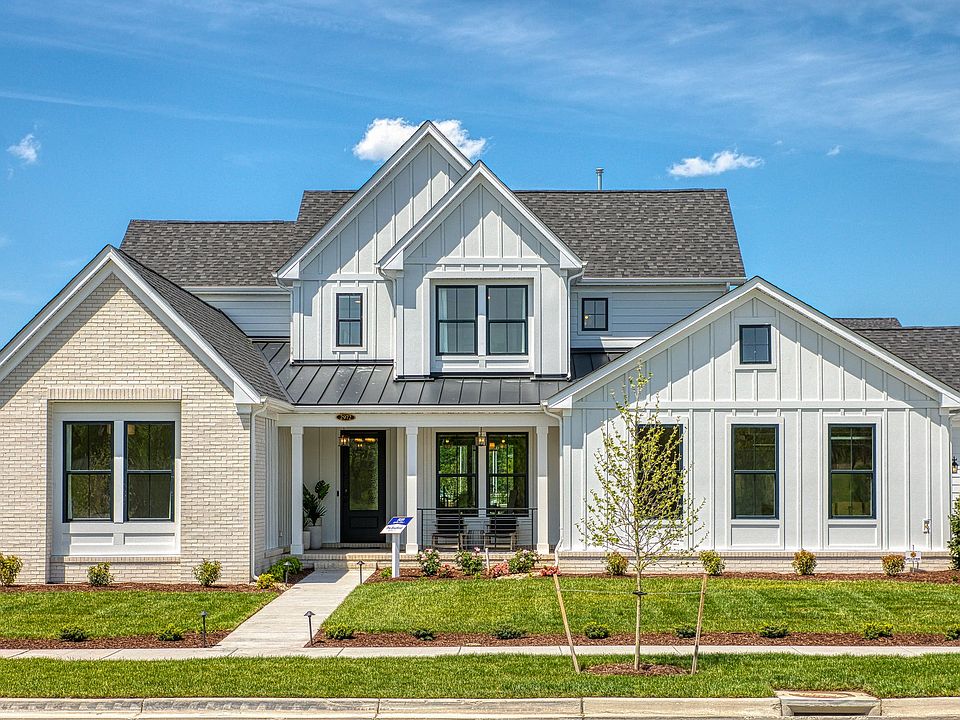The beauty that comes with The Bradford is noticed as soon as you enter this home from the large covered front porch. Just within the entrance foyer, you will find a stunning glass office to your right. If you instead enter through the garage, drop off your bags at the Drop Zone bench by the door and get ready for an open-concept floorplan that is enhanced by the natural lighting from the windows. A formal dining room leads you into a luxury kitchen that houses a large island. This space additionally has various options available to make your home uniquely yours by adding a gourmet kitchen island, the caterer's kitchen extension, or choosing the alternate culinary artist kitchen layout. You can even view the spacious Great Room and fireplace from the kitchen. But the first floor doesn't stop there. The Owner's Suite and bathroom are on the ground floor with a giant walk-in closet. This layout allows for an optional deluxe bathroom where you can choose between a free-standing tub shower combo or a large walk-in shower. There is also an additional first-floor bedroom, full bathroom, laundry room with optional counter space, soaking sink, and half bath. The second floor is just as stunning as we find three spacious bedrooms and a full bathroom with a double vanity. The second-floor loft is a customizable extended area filled with natural light, making it the perfect spot for however, you plan to use the space. If your favorite spot can't be found inside, it could be relaxing...
from $1,214,900
Buildable plan: The Bradford, Ashville Park, Virginia Beach, VA 23456
5beds
3,593sqft
Single Family Residence
Built in 2025
-- sqft lot
$-- Zestimate®
$338/sqft
$-- HOA
Buildable plan
This is a floor plan you could choose to build within this community.
View move-in ready homesWhat's special
Open-concept floorplanSpacious great roomLarge covered front porchLarge islandFormal dining roomFilled with natural light
- 62 |
- 3 |
Travel times
Schedule tour
Select your preferred tour type — either in-person or real-time video tour — then discuss available options with the builder representative you're connected with.
Select a date
Facts & features
Interior
Bedrooms & bathrooms
- Bedrooms: 5
- Bathrooms: 4
- Full bathrooms: 3
- 1/2 bathrooms: 1
Interior area
- Total interior livable area: 3,593 sqft
Video & virtual tour
Property
Parking
- Total spaces: 2
- Parking features: Garage
- Garage spaces: 2
Features
- Levels: 2.0
- Stories: 2
Construction
Type & style
- Home type: SingleFamily
- Property subtype: Single Family Residence
Condition
- New Construction
- New construction: Yes
Details
- Builder name: Chesapeake Homes
Community & HOA
Community
- Subdivision: Ashville Park
Location
- Region: Virginia Beach
Financial & listing details
- Price per square foot: $338/sqft
- Date on market: 6/6/2025
About the community
PoolPlaygroundBasketballLake+ 3 more
Discover the gem of Virginia Beach - Ashville Park! This master-planned community is thrilled to welcome all looking for a home that allows you to enjoy life in style. Close to sandy beaches , the iconic Virginia Beach boardwalk , an abundance of shopping options, and so much more will make sure you and your family never run out of things to do. While other communities are just as close to these adventures, what sets us apart is the breathtaking natural landscape that surrounds you, plus your ability to personalize your gorgeous new construction home. Imagine waking up to 30 acres of preserved forests and a network of 15 lakes . It's easy to feel close to nature and love your community when that is right outside your front door. As for amenities, we have you covered! The Lake House , our community clubhouse, sits next to one of the many community lakes and is reserved exclusively for residents. Let the saltwater pool with cabanas , fitness center , and event space with a kitchen be your go-to getaway spot in your neighborhood. And if you want to get your heart racing, we have a basketball court and an adventure park for the kids. Plus, with ample open spaces and a dog park , you'll never be at a loss for outdoor activities. In addition to this amazing community, Chesapeake Homes has brought brand new floor plans to its lineup, created by the Woodley Architectural Group, an award-winning, world-renowned architectural and planning firm. These offer the ultimate in luxury along with features that today's homebuyers are looking for, such as caterer's kitchens, fitness rooms, and vast, open living spaces. Come discover the luxurious life that comes with a home at Ashville Park- we can't wait for you to join our community!
Source: Chesapeake Homes

