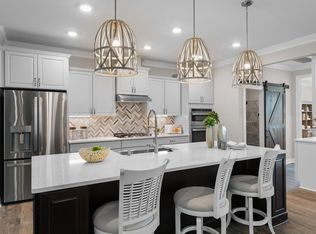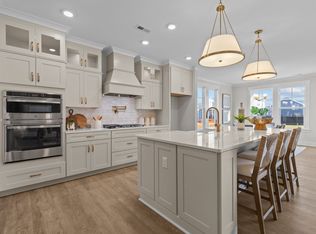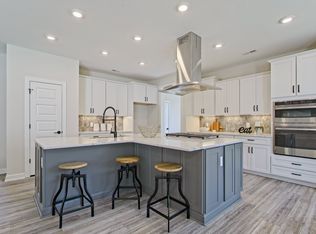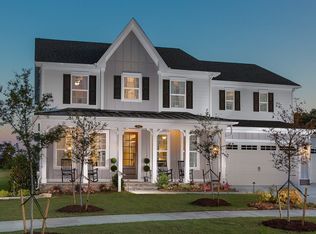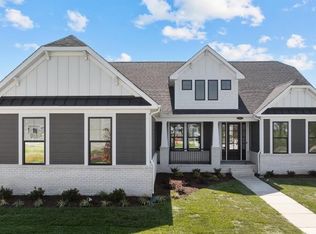Buildable plan: The Concord, Ashville Park, Virginia Beach, VA 23456
Buildable plan
This is a floor plan you could choose to build within this community.
View move-in ready homesWhat's special
- 322 |
- 27 |
Travel times
Schedule tour
Select your preferred tour type — either in-person or real-time video tour — then discuss available options with the builder representative you're connected with.
Facts & features
Interior
Bedrooms & bathrooms
- Bedrooms: 4
- Bathrooms: 4
- Full bathrooms: 3
- 1/2 bathrooms: 1
Interior area
- Total interior livable area: 3,626 sqft
Video & virtual tour
Property
Parking
- Total spaces: 2
- Parking features: Garage
- Garage spaces: 2
Features
- Levels: 2.0
- Stories: 2
Construction
Type & style
- Home type: SingleFamily
- Property subtype: Single Family Residence
Condition
- New Construction
- New construction: Yes
Details
- Builder name: Chesapeake Homes
Community & HOA
Community
- Subdivision: Ashville Park
Location
- Region: Virginia Beach
Financial & listing details
- Price per square foot: $299/sqft
- Date on market: 11/20/2025
About the community
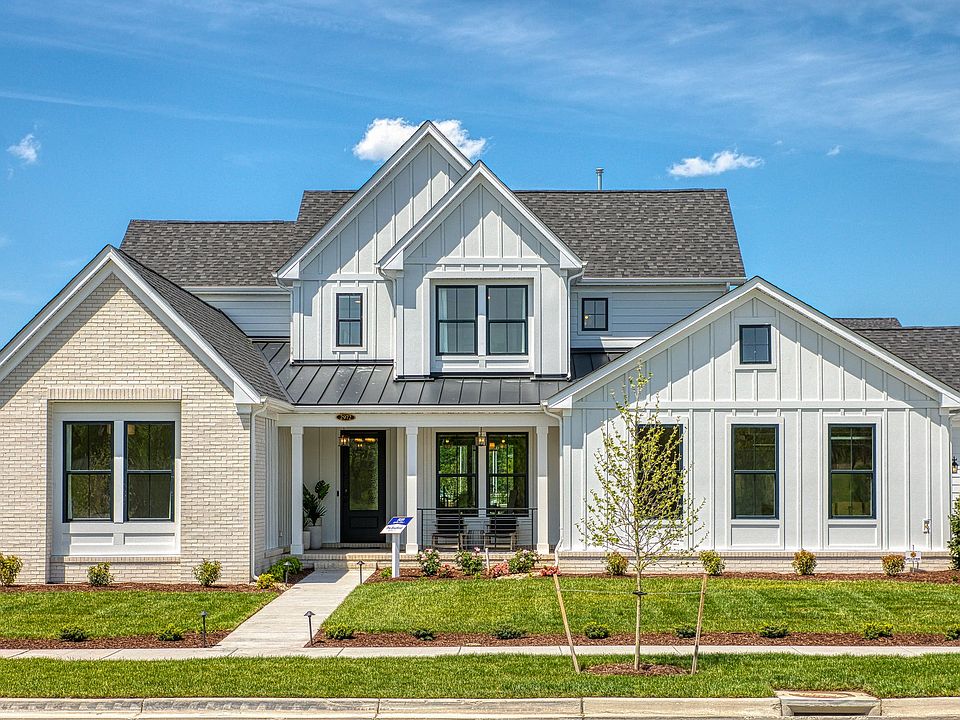
Source: Chesapeake Homes
3 homes in this community
Available homes
| Listing | Price | Bed / bath | Status |
|---|---|---|---|
| 1832 Malvern Dr | $1,227,900 | 5 bed / 4 bath | Available |
| 1828 Malvern Dr | $1,298,900 | 5 bed / 5 bath | Available |
| 2852 Weston Loop | $1,449,900 | 5 bed / 5 bath | Available |
Source: Chesapeake Homes
Contact builder

By pressing Contact builder, you agree that Zillow Group and other real estate professionals may call/text you about your inquiry, which may involve use of automated means and prerecorded/artificial voices and applies even if you are registered on a national or state Do Not Call list. You don't need to consent as a condition of buying any property, goods, or services. Message/data rates may apply. You also agree to our Terms of Use.
Learn how to advertise your homesEstimated market value
Not available
Estimated sales range
Not available
$4,637/mo
Price history
| Date | Event | Price |
|---|---|---|
| 2/11/2025 | Price change | $1,084,900+0.9%$299/sqft |
Source: | ||
| 1/21/2025 | Price change | $1,074,900+1.9%$296/sqft |
Source: | ||
| 10/11/2024 | Price change | $1,054,900+1.9%$291/sqft |
Source: | ||
| 7/24/2024 | Price change | $1,034,900+5.1%$285/sqft |
Source: | ||
| 4/20/2024 | Price change | $984,900+2.1%$272/sqft |
Source: | ||
Public tax history
Monthly payment
Neighborhood: Princess Anne
Nearby schools
GreatSchools rating
- 9/10Princess Anne Elementary SchoolGrades: PK-5Distance: 2 mi
- 9/10Princess Anne Middle SchoolGrades: 6-8Distance: 3.3 mi
- 9/10Floyd Kellam High SchoolGrades: 9-12Distance: 3.4 mi
Schools provided by the builder
- Elementary: Princess Anne Elementary School
- Middle: Princess Anne Middle School
- High: Kellam High School
- District: Virginia Beach Public Schools
Source: Chesapeake Homes. This data may not be complete. We recommend contacting the local school district to confirm school assignments for this home.
