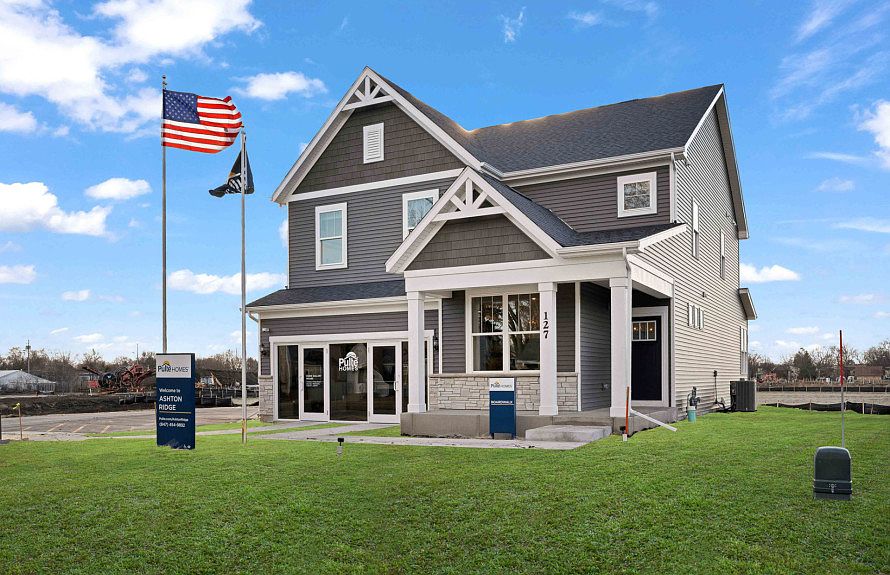The Fifth Avenue was designed with you in mind. The wide Everyday Entry™ connects to a functional Pulte Planning Center®, and the kitchen is equipped with a central island and a large corner pantry. The open living area, café space, and gathering room give families plenty of sitting space. An upstairs loft is well-placed, so kids can play without disturbing the serenity of the Owner's Suite.
from $519,990
Buildable plan: Fifth Avenue, Ashton Ridge, Batavia, IL 60510
3beds
2,426sqft
Single Family Residence
Built in 2025
-- sqft lot
$520,100 Zestimate®
$214/sqft
$-- HOA
Buildable plan
This is a floor plan you could choose to build within this community.
View move-in ready homes- 143 |
- 3 |
Travel times
Schedule tour
Select your preferred tour type — either in-person or real-time video tour — then discuss available options with the builder representative you're connected with.
Select a date
Facts & features
Interior
Bedrooms & bathrooms
- Bedrooms: 3
- Bathrooms: 3
- Full bathrooms: 2
- 1/2 bathrooms: 1
Interior area
- Total interior livable area: 2,426 sqft
Video & virtual tour
Property
Parking
- Total spaces: 2
- Parking features: Garage
- Garage spaces: 2
Features
- Levels: 2.0
- Stories: 2
Construction
Type & style
- Home type: SingleFamily
- Property subtype: Single Family Residence
Condition
- New Construction
- New construction: Yes
Details
- Builder name: Pulte Homes
Community & HOA
Community
- Subdivision: Ashton Ridge
Location
- Region: Batavia
Financial & listing details
- Price per square foot: $214/sqft
- Date on market: 4/16/2025
About the community
Ashton Ridge of Batavia offers the rare opportunity to own a new construction home in an ideal location within the Batavia School District. Located in the vibrant heart of downtown Batavia, this community places you steps away from premier shopping, dining, and entertainment. Offering a diverse selection single-family homes, Ashton Ridge features innovative designs and Life Tested® features built for the way you live.
Source: Pulte

