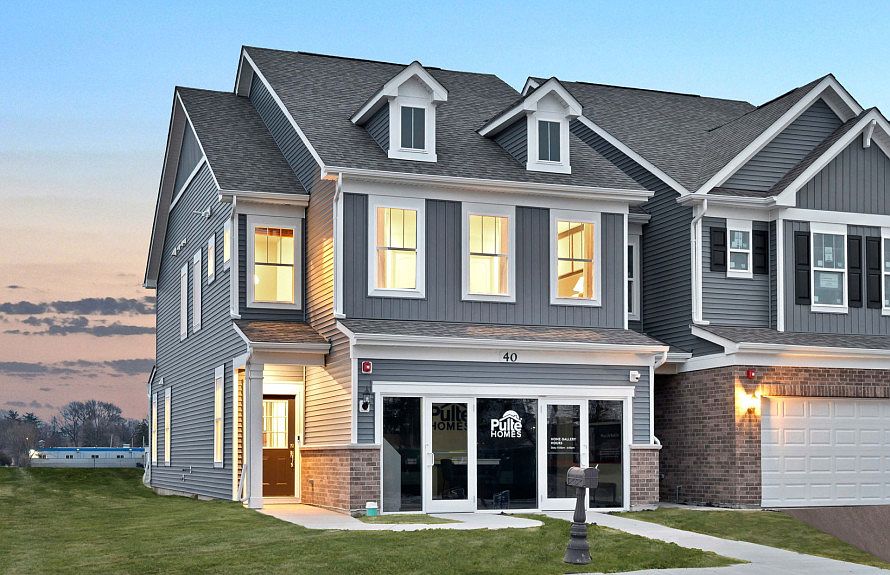Fall Delivery. Open floorplan with large family room, oversized kitchen island. Great for entertaining family and friends. All three bedrooms have walk in closets. Walking distance to recreation, downtown shops and dining!
New construction
$414,515
41 Weirich Way, Batavia, IL 60510
3beds
1,858sqft
Townhouse
Built in 2025
-- sqft lot
$-- Zestimate®
$223/sqft
$-- HOA
What's special
Large family roomOversized kitchen islandWalk in closets
This home is based on the Bowman plan.
- 26 days
- on Zillow |
- 45 |
- 1 |
Zillow last checked: April 26, 2025 at 05:30pm
Listing updated: April 26, 2025 at 05:30pm
Listed by:
Pulte Homes
Source: Pulte
Travel times
Facts & features
Interior
Bedrooms & bathrooms
- Bedrooms: 3
- Bathrooms: 3
- Full bathrooms: 2
- 1/2 bathrooms: 1
Interior area
- Total interior livable area: 1,858 sqft
Video & virtual tour
Property
Parking
- Total spaces: 2
- Parking features: Garage
- Garage spaces: 2
Features
- Levels: 2.0
- Stories: 2
Construction
Type & style
- Home type: Townhouse
- Property subtype: Townhouse
Condition
- New Construction
- New construction: Yes
- Year built: 2025
Details
- Builder name: Pulte Homes
Community & HOA
Community
- Subdivision: Ashton Ridge Towns
Location
- Region: Batavia
Financial & listing details
- Price per square foot: $223/sqft
- Date on market: 4/3/2025
About the community
Ashton Ridge Towns of Batavia offers the rare opportunity to own a new construction townhome walking distance to HC Storm Elementary, Batavia High School, and vibrant downtown Batavia. Our two-story townhomes boast innovative designs and a low-maintenance lifestyle minutes from premier shopping, dining, and entertainment. Discover a new home built for the way you live in top-rated Batavia School District.
Source: Pulte

