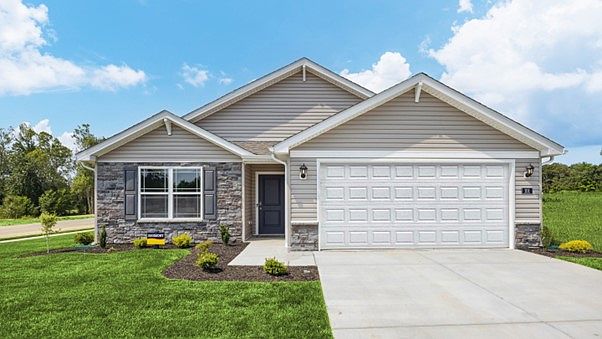Find your new home in The Sienna, a charming two-story single-family floor plan available in our Ashton Park Community in Elizabethtown, Kentucky. Offering three bedrooms, a loft, and 2.5 bathrooms, this spacious home is perfect for families seeking comfort and modern design.
The Sienna features an open-concept main floor, ideal for daily living and entertaining. The kitchen, equipped with stainless steel appliances and ample cabinet space, flows seamlessly into the oversized family room, creating the perfect space for family gatherings or movie nights. This open layout ensures you have all the room you need for relaxation and socializing.
Upstairs, the master suite provides a tranquil retreat with a double bowl vanity, oversized shower, and large walk-in closet, offering plenty of storage. Two additional bedrooms share a full bathroom, ensuring space for everyone.
A versatile loft area on the second floor offers additional living space, ideal for a playroom, office, or lounge area. For added convenience, the laundry room is also located on the second floor, making it easy to manage chores without needing to run up and down the stairs.
With modern finishes and a well-designed layout, the Sienna offers the perfect blend of comfort, space, and convenience. Contact us today to schedule a tour or learn more about how D.R. Horton can help you make the Sienna plan your dream home.
Photos are representative of the plan only and may vary as built.
New construction
from $305,900
Buildable plan: SIENNA, Ashton Park, Elizabethtown, KY 42701
3beds
1,818sqft
Single Family Residence
Built in 2025
-- sqft lot
$286,200 Zestimate®
$168/sqft
$-- HOA
Buildable plan
This is a floor plan you could choose to build within this community.
View move-in ready homesWhat's special
Oversized family roomModern finishesLarge walk-in closetAmple cabinet spaceVersatile loft areaWell-designed layoutOpen-concept main floor
- 74 |
- 0 |
Travel times
Schedule tour
Select your preferred tour type — either in-person or real-time video tour — then discuss available options with the builder representative you're connected with.
Select a date
Facts & features
Interior
Bedrooms & bathrooms
- Bedrooms: 3
- Bathrooms: 3
- Full bathrooms: 2
- 1/2 bathrooms: 1
Interior area
- Total interior livable area: 1,818 sqft
Video & virtual tour
Property
Parking
- Total spaces: 2
- Parking features: Garage
- Garage spaces: 2
Features
- Levels: 2.0
- Stories: 2
Construction
Type & style
- Home type: SingleFamily
- Property subtype: Single Family Residence
Condition
- New Construction
- New construction: Yes
Details
- Builder name: D.R. Horton
Community & HOA
Community
- Subdivision: Ashton Park
Location
- Region: Elizabethtown
Financial & listing details
- Price per square foot: $168/sqft
- Date on market: 6/10/2025
About the community
Welcome to Ashton Park in Elizabethtown, Kentucky, where every home is thoughtfully designed to offer a perfect blend of comfort, style, and modern convenience. This exceptional community features a range of one and two-story floor plans, with homes offering 3-4 bedrooms and 2-2.5 bathrooms, making them ideal for various lifestyles.
Step into your new home and experience the spacious, open-concept design that creates an inviting atmosphere, perfect for family gatherings or hosting friends. The kitchen is a chef's dream, featuring generous counter space, large islands with seating, sleek cabinetry, and stainless-steel appliances, ensuring you can prepare meals while staying connected to the living area.
Your expansive primary suite provides a peaceful retreat, complete with a walk-in closet and private en-suite bath, offering a relaxing sanctuary to unwind. Each Ashton Park home also comes with our signature Home is Connected package, including a video doorbell and automated climate control, ensuring convenience and peace of mind.
Ashton Park is ideally located in Elizabethtown, KY, offering easy access to dining, shopping, and recreational options. Enjoy local favorites like Impellizzeri's Pizza or nearby chain restaurants. Shopping is made easy with the Towne Mall and local boutiques just minutes away. Outdoor enthusiasts will appreciate the proximity to Freeman Lake Park, perfect for fishing, picnicking, and walking trails. Sports fans will love the Elizabethtown Sports Park, offering year-round activities. For entertainment, catch a movie at the Crown Pointe Theatre or explore Elizabethtown's historic downtown.
Living at Ashton Park means enjoying comfort and convenience, nestled in one of Elizabethtown's most desirable school districts. Don't miss out on this opportunity—call today to schedule your visit to our model home!
Source: DR Horton

