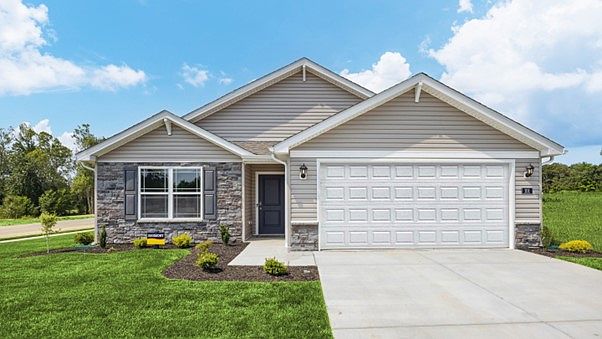Introducing the Harmony Plan, located in our Ashton Park community in Elizabethtown, Kentucky. This stunning single-level home is designed for comfort and convenience, offering a spacious layout with 3 bedrooms and 2 full bathrooms. The Harmony Plan is an ideal choice for families or anyone looking for a modern, open-concept living space with a functional design.
Inside, the Harmony features two generously sized bedrooms at the front of the home, perfect for guests or children. The master suite, located at the rear for added privacy, offers a peaceful retreat with a large walk-in closet and a luxurious bath—perfect for relaxing after a long day.
The heart of the home is its open-concept living area, designed for both relaxation and entertainment. The kitchen is a standout feature, with a large built-in island and shaker-style cabinetry that add both function and beauty.
Practicality is a key feature in the Harmony Plan. The garage entry includes a convenient closet for coats and jackets, helping keep the home organized and clutter-free. This thoughtful design ensures that the Harmony is not only stylish but also highly functional for everyday living.
Call today to schedule a tour of the Harmony Plan and experience the comfort and style for yourself.
Photos are representative of the plan only and may vary based on the build.
New construction
from $282,900
Buildable plan: HARMONY, Ashton Park, Elizabethtown, KY 42701
3beds
1,498sqft
Single Family Residence
Built in 2025
-- sqft lot
$279,100 Zestimate®
$189/sqft
$-- HOA
Buildable plan
This is a floor plan you could choose to build within this community.
View move-in ready homesWhat's special
Shaker-style cabinetryLarge walk-in closetSpacious layoutLarge built-in islandOpen-concept living spaceConvenient closetLuxurious bath
- 245 |
- 9 |
Travel times
Schedule tour
Select your preferred tour type — either in-person or real-time video tour — then discuss available options with the builder representative you're connected with.
Select a date
Facts & features
Interior
Bedrooms & bathrooms
- Bedrooms: 3
- Bathrooms: 2
- Full bathrooms: 2
Interior area
- Total interior livable area: 1,498 sqft
Video & virtual tour
Property
Parking
- Total spaces: 2
- Parking features: Garage
- Garage spaces: 2
Features
- Levels: 1.0
- Stories: 1
Construction
Type & style
- Home type: SingleFamily
- Property subtype: Single Family Residence
Condition
- New Construction
- New construction: Yes
Details
- Builder name: D.R. Horton
Community & HOA
Community
- Subdivision: Ashton Park
Location
- Region: Elizabethtown
Financial & listing details
- Price per square foot: $189/sqft
- Date on market: 6/5/2025
About the community
Welcome to Ashton Park in Elizabethtown, Kentucky, where every home is thoughtfully designed to offer a perfect blend of comfort, style, and modern convenience. This exceptional community features a range of one and two-story floor plans, with homes offering 3-4 bedrooms and 2-2.5 bathrooms, making them ideal for various lifestyles.
Step into your new home and experience the spacious, open-concept design that creates an inviting atmosphere, perfect for family gatherings or hosting friends. The kitchen is a chef's dream, featuring generous counter space, large islands with seating, sleek cabinetry, and stainless-steel appliances, ensuring you can prepare meals while staying connected to the living area.
Your expansive primary suite provides a peaceful retreat, complete with a walk-in closet and private en-suite bath, offering a relaxing sanctuary to unwind. Each Ashton Park home also comes with our signature Home is Connected package, including a video doorbell and automated climate control, ensuring convenience and peace of mind.
Ashton Park is ideally located in Elizabethtown, KY, offering easy access to dining, shopping, and recreational options. Enjoy local favorites like Impellizzeri's Pizza or nearby chain restaurants. Shopping is made easy with the Towne Mall and local boutiques just minutes away. Outdoor enthusiasts will appreciate the proximity to Freeman Lake Park, perfect for fishing, picnicking, and walking trails. Sports fans will love the Elizabethtown Sports Park, offering year-round activities. For entertainment, catch a movie at the Crown Pointe Theatre or explore Elizabethtown's historic downtown.
Living at Ashton Park means enjoying comfort and convenience, nestled in one of Elizabethtown's most desirable school districts. Don't miss out on this opportunity—call today to schedule your visit to our model home!
Source: DR Horton

