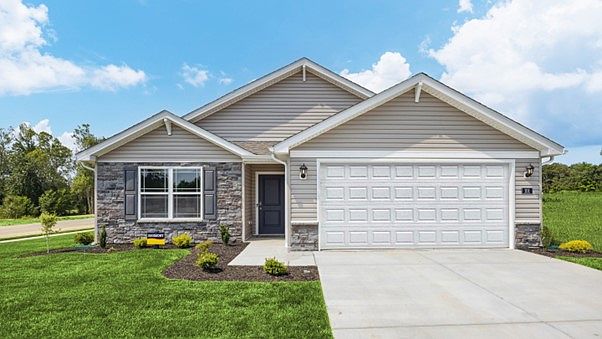Come discover The Bellamy floor plan in our Ashton Park Community in Elizabethtown, Kentucky. This beautiful two-story design offers 4 large bedrooms and 2.5 bathrooms, making it perfect for families of all sizes.
The open concept design of this home creates a seamless flow from the kitchen to the living areas, ideal for both daily living and entertaining. A standout feature of the Bellamy is the turnback staircase, thoughtfully located away from the foyer to ensure privacy and convenience.
In addition to its spacious living areas, this home includes a study—perfect for a home office, library, or playroom. Whether you work from home or need a functional space for your family, the Bellamy plan offers the flexibility to suit your needs.
The kitchen is a chef's dream, featuring beautiful cabinetry, a large pantry, and a built-in island with ample seating—ideal for cooking and entertaining guests.
The oversized master bedroom on the upper level features a deluxe bath and a walk-in closet with plenty of storage space. Three additional bedrooms and a conveniently located laundry room complete the upper level.
Ready to make the Bellamy plan your new home in Ashton Park? Contact us today to schedule a tour or learn more about how D.R. Horton can help you find your dream home in Elizabeth, Kentucky
Photos are representative of the plan only and may vary as built.
New construction
from $317,900
Buildable plan: BELLAMY, Ashton Park, Elizabethtown, KY 42701
4beds
2,053sqft
Single Family Residence
Built in 2025
-- sqft lot
$-- Zestimate®
$155/sqft
$-- HOA
Buildable plan
This is a floor plan you could choose to build within this community.
View move-in ready homesWhat's special
Large pantryBeautiful cabinetryOpen concept designTurnback staircaseConveniently located laundry roomWalk-in closetDeluxe bath
- 94 |
- 5 |
Travel times
Schedule tour
Select your preferred tour type — either in-person or real-time video tour — then discuss available options with the builder representative you're connected with.
Select a date
Facts & features
Interior
Bedrooms & bathrooms
- Bedrooms: 4
- Bathrooms: 3
- Full bathrooms: 2
- 1/2 bathrooms: 1
Interior area
- Total interior livable area: 2,053 sqft
Video & virtual tour
Property
Parking
- Total spaces: 2
- Parking features: Garage
- Garage spaces: 2
Features
- Levels: 2.0
- Stories: 2
Construction
Type & style
- Home type: SingleFamily
- Property subtype: Single Family Residence
Condition
- New Construction
- New construction: Yes
Details
- Builder name: D.R. Horton
Community & HOA
Community
- Subdivision: Ashton Park
Location
- Region: Elizabethtown
Financial & listing details
- Price per square foot: $155/sqft
- Date on market: 6/10/2025
About the community
Welcome to Ashton Park in Elizabethtown, Kentucky, where every home is thoughtfully designed to offer a perfect blend of comfort, style, and modern convenience. This exceptional community features a range of one and two-story floor plans, with homes offering 3-4 bedrooms and 2-2.5 bathrooms, making them ideal for various lifestyles.
Step into your new home and experience the spacious, open-concept design that creates an inviting atmosphere, perfect for family gatherings or hosting friends. The kitchen is a chef's dream, featuring generous counter space, large islands with seating, sleek cabinetry, and stainless-steel appliances, ensuring you can prepare meals while staying connected to the living area.
Your expansive primary suite provides a peaceful retreat, complete with a walk-in closet and private en-suite bath, offering a relaxing sanctuary to unwind. Each Ashton Park home also comes with our signature Home is Connected package, including a video doorbell and automated climate control, ensuring convenience and peace of mind.
Ashton Park is ideally located in Elizabethtown, KY, offering easy access to dining, shopping, and recreational options. Enjoy local favorites like Impellizzeri's Pizza or nearby chain restaurants. Shopping is made easy with the Towne Mall and local boutiques just minutes away. Outdoor enthusiasts will appreciate the proximity to Freeman Lake Park, perfect for fishing, picnicking, and walking trails. Sports fans will love the Elizabethtown Sports Park, offering year-round activities. For entertainment, catch a movie at the Crown Pointe Theatre or explore Elizabethtown's historic downtown.
Living at Ashton Park means enjoying comfort and convenience, nestled in one of Elizabethtown's most desirable school districts. Don't miss out on this opportunity—call today to schedule your visit to our model home!
Source: DR Horton

