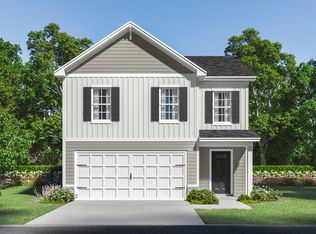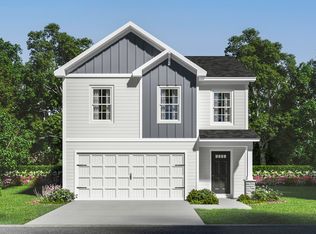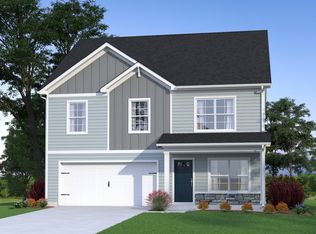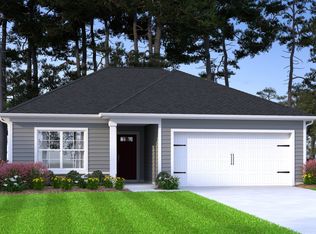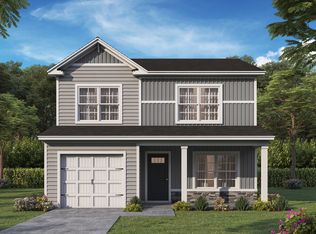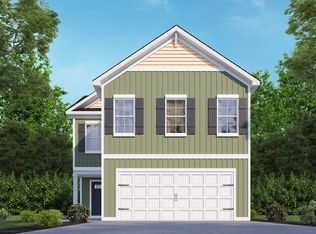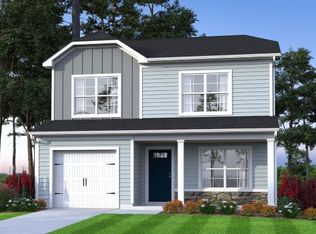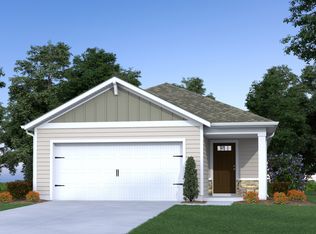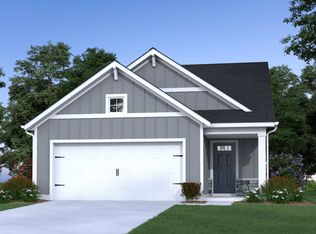Buildable plan: Spruce A, Ashton Lakes, Lexington, SC 29073
Buildable plan
This is a floor plan you could choose to build within this community.
View move-in ready homesWhat's special
- 74 |
- 6 |
Travel times
Schedule tour
Select your preferred tour type — either in-person or real-time video tour — then discuss available options with the builder representative you're connected with.
Facts & features
Interior
Bedrooms & bathrooms
- Bedrooms: 3
- Bathrooms: 2
- Full bathrooms: 2
Interior area
- Total interior livable area: 1,392 sqft
Video & virtual tour
Property
Parking
- Total spaces: 2
- Parking features: Garage
- Garage spaces: 2
Features
- Levels: 1.0
- Stories: 1
Construction
Type & style
- Home type: SingleFamily
- Property subtype: Single Family Residence
Condition
- New Construction
- New construction: Yes
Details
- Builder name: McGuinn Homes
Community & HOA
Community
- Subdivision: Ashton Lakes
Location
- Region: Lexington
Financial & listing details
- Price per square foot: $183/sqft
- Date on market: 12/13/2025
About the community
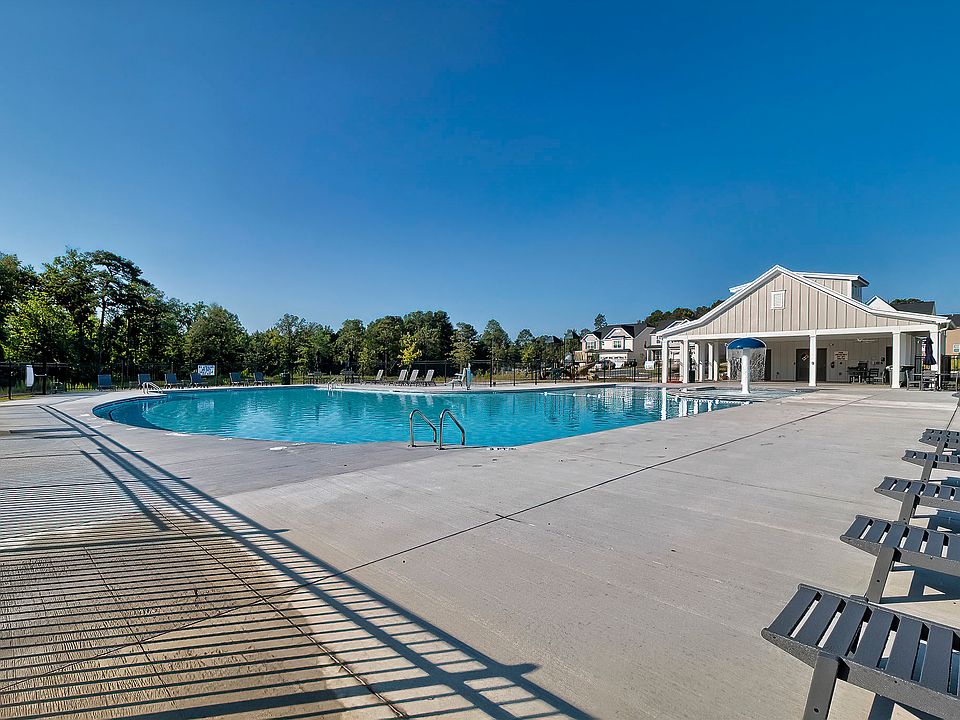
Source: McGuinn Homes
12 homes in this community
Available homes
| Listing | Price | Bed / bath | Status |
|---|---|---|---|
| 2325 Damascus Way #457 | $240,490 | 3 bed / 3 bath | Available |
| 2322 Damascus Way #447 | $251,900 | 3 bed / 2 bath | Available |
| 2424 Bold Ruler Rd #468 | $265,490 | 4 bed / 3 bath | Available |
| 2416 Bold Ruler Rd #466 | $267,490 | 4 bed / 3 bath | Available |
| 2329 Damascus Way #456 | $268,490 | 4 bed / 3 bath | Available |
| 2409 Bold Ruler Rd #429 | $268,490 | 4 bed / 3 bath | Available |
| 2334 Damascus Way #450 | $270,490 | 4 bed / 3 bath | Available |
| 2314 Damascus Way | $288,400 | 4 bed / 3 bath | Available |
| 2314 Damascus Way #445 | $288,400 | 4 bed / 3 bath | Available |
| 2318 Damascus Way | $293,790 | 4 bed / 3 bath | Available |
| 2318 Damascus Way #446 | $293,790 | 4 bed / 3 bath | Available |
| 2412 Bold Ruler Rd | $239,900 | 3 bed / 2 bath | Pending |
Source: McGuinn Homes
Contact builder

By pressing Contact builder, you agree that Zillow Group and other real estate professionals may call/text you about your inquiry, which may involve use of automated means and prerecorded/artificial voices and applies even if you are registered on a national or state Do Not Call list. You don't need to consent as a condition of buying any property, goods, or services. Message/data rates may apply. You also agree to our Terms of Use.
Learn how to advertise your homesEstimated market value
Not available
Estimated sales range
Not available
$2,064/mo
Price history
| Date | Event | Price |
|---|---|---|
| 8/5/2025 | Price change | $254,490+0.8%$183/sqft |
Source: | ||
| 10/4/2024 | Price change | $252,490+1%$181/sqft |
Source: | ||
| 6/18/2024 | Listed for sale | $249,900$180/sqft |
Source: | ||
Public tax history
Monthly payment
Neighborhood: 29073
Nearby schools
GreatSchools rating
- 8/10Red Bank Elementary SchoolGrades: PK-5Distance: 0.6 mi
- 4/10Carolina Springs Middle SchoolGrades: 6-8Distance: 4.1 mi
- 4/10White Knoll High SchoolGrades: 9-12Distance: 2.9 mi
