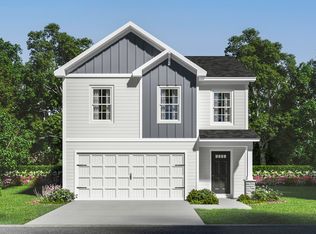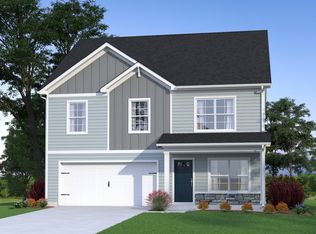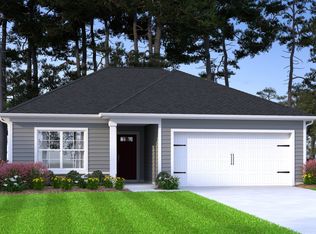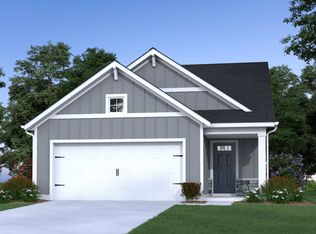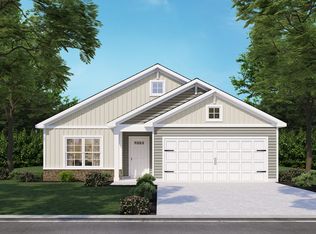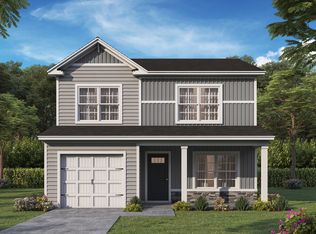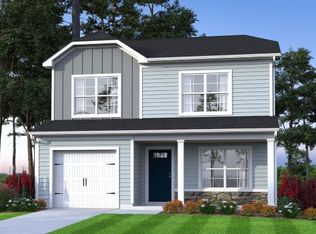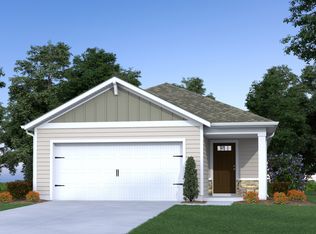McGuinn Homes' Cedar floor plan makes the most of its 1,783 square feet with smart design and everyday comfort. This two-story layout offers 4 bedrooms and 2.5 baths, along with open-concept living that brings people together. The kitchen features a large center island, walk-in pantry, and breakfast bar-giving you the space and storage you need to cook, gather, and enjoy. You'll also find thoughtful touches like a front entry closet and built-in cubbies in the mudroom to help keep everything in its place.
Upstairs, the primary suite feels like a retreat, with a tray ceiling in the bedroom, a walk-in shower, dual vanities, a private water closet, and a large walk-in closet. The three additional bedrooms are evenly sized and share a full bath with dual sinks-making mornings easier for everyone. The Cedar is all about blending function with style, so your home works for how you really live.
New construction
from $268,490
Buildable plan: Cedar A, Ashton Lakes, Lexington, SC 29073
4beds
1,783sqft
Est.:
Single Family Residence
Built in 2026
-- sqft lot
$-- Zestimate®
$151/sqft
$-- HOA
Buildable plan
This is a floor plan you could choose to build within this community.
View move-in ready homesWhat's special
Large center islandWalk-in pantryBreakfast barFront entry closetDual vanitiesLarge walk-in closetPrivate water closet
- 7 |
- 1 |
Travel times
Schedule tour
Facts & features
Interior
Bedrooms & bathrooms
- Bedrooms: 4
- Bathrooms: 3
- Full bathrooms: 2
- 1/2 bathrooms: 1
Interior area
- Total interior livable area: 1,783 sqft
Property
Parking
- Total spaces: 2
- Parking features: Garage
- Garage spaces: 2
Features
- Levels: 2.0
- Stories: 2
Construction
Type & style
- Home type: SingleFamily
- Property subtype: Single Family Residence
Condition
- New Construction
- New construction: Yes
Details
- Builder name: McGuinn Homes
Community & HOA
Community
- Subdivision: Ashton Lakes
Location
- Region: Lexington
Financial & listing details
- Price per square foot: $151/sqft
- Date on market: 1/25/2026
About the community
Nestled in a desirable area of Lexington, SC, Ashton Lakes is a friendly, close-knit community where life feels a little easier and a lot more connected. With a brand-new phase now open, it's the perfect time to find your place here.
This neighborhood features thoughtfully designed single-family homes that offer modern comfort and everyday convenience-ideal for families, first-time homeowners, or anyone looking to put down roots in Lexington.
At the heart of the community is the neighborhood pool and playground, a favorite gathering spot amongst the community. It's where neighbors become friends and summer memories are made, whether you're cooling off after work or spending the weekend poolside with family.
Living in Ashton Lakes means you're just minutes from everything that makes Lexington feel like home-top-rated Lexington One schools, local restaurants and shops, and quick access to Lake Murray for outdoor adventures. Whether it's a quiet evening stroll or a day on the water, life here moves at just the right pace.
Ashton Lakes isn't just a place to live-it's a place to feel at home.
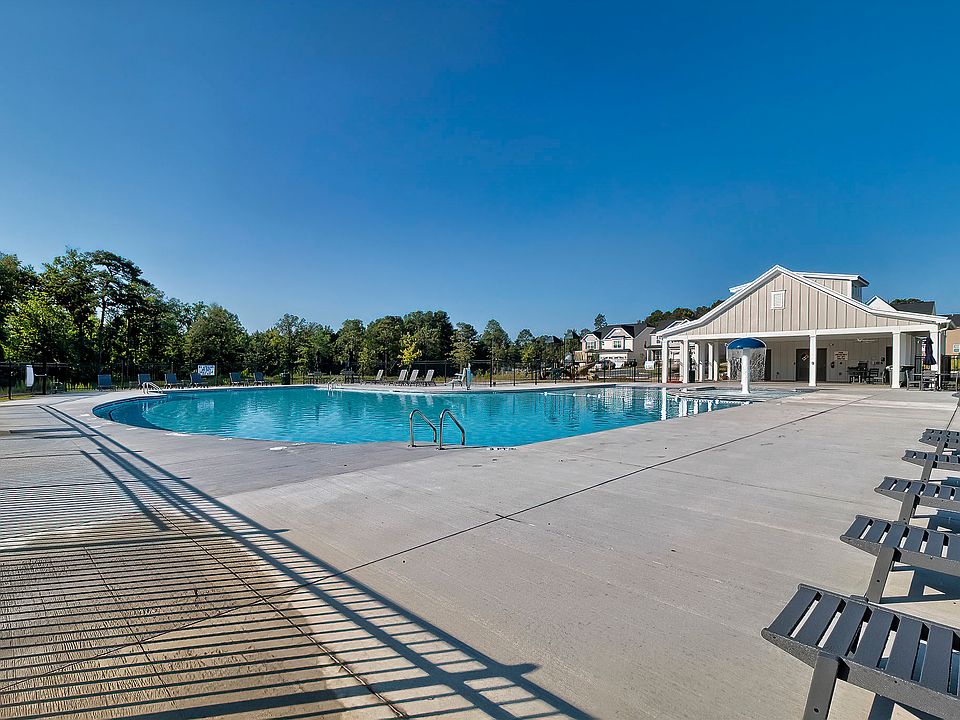
906 Citation Street, Lexington, SC 29073
Source: McGuinn Homes
16 homes in this community
Available homes
| Listing | Price | Bed / bath | Status |
|---|---|---|---|
| 2325 Damascus Way #457 | $240,490 | 3 bed / 3 bath | Available |
| 2330 Damascus Way | $251,900 | 3 bed / 2 bath | Available |
| 2330 Damascus Way #449 | $251,900 | 3 bed / 2 bath | Available |
| 2416 Bold Ruler Rd | $269,490 | 4 bed / 3 bath | Available |
| 2416 Bold Ruler Rd #466 | $269,490 | 4 bed / 3 bath | Available |
| 2424 Bold Ruler Rd | $269,490 | 4 bed / 3 bath | Available |
| 2424 Bold Ruler Rd #468 | $269,490 | 4 bed / 3 bath | Available |
| 2334 Damascus Way | $270,490 | 4 bed / 3 bath | Available |
| 2334 Damascus Way #450 | $270,490 | 4 bed / 3 bath | Available |
| 2409 Bold Ruler Rd | $270,490 | 4 bed / 3 bath | Available |
| 2409 Bold Ruler Rd #429 | $270,490 | 4 bed / 3 bath | Available |
| 2314 Damascus Way | $288,400 | 4 bed / 3 bath | Available |
| 2314 Damascus Way #445 | $288,400 | 4 bed / 3 bath | Available |
| 2318 Damascus Way | $293,790 | 4 bed / 3 bath | Available |
| 2318 Damascus Way #446 | $293,790 | 4 bed / 3 bath | Available |
| 2412 Bold Ruler Rd | $239,900 | 3 bed / 2 bath | Pending |
Source: McGuinn Homes
Contact agent
Connect with a local agent that can help you get answers to your questions.
By pressing Contact agent, you agree that Zillow Group and its affiliates, and may call/text you about your inquiry, which may involve use of automated means and prerecorded/artificial voices. You don't need to consent as a condition of buying any property, goods or services. Message/data rates may apply. You also agree to our Terms of Use. Zillow does not endorse any real estate professionals. We may share information about your recent and future site activity with your agent to help them understand what you're looking for in a home.
Learn how to advertise your homesEstimated market value
Not available
Estimated sales range
Not available
$2,192/mo
Price history
| Date | Event | Price |
|---|---|---|
| 10/4/2024 | Price change | $268,490-0.2%$151/sqft |
Source: | ||
| 6/18/2024 | Price change | $268,900-0.4%$151/sqft |
Source: | ||
| 2/19/2024 | Listed for sale | $269,900$151/sqft |
Source: | ||
Public tax history
Tax history is unavailable.
Monthly payment
Neighborhood: 29073
Nearby schools
GreatSchools rating
- 8/10Red Bank Elementary SchoolGrades: PK-5Distance: 0.6 mi
- 4/10Carolina Springs Middle SchoolGrades: 6-8Distance: 4.1 mi
- 4/10White Knoll High SchoolGrades: 9-12Distance: 2.9 mi

