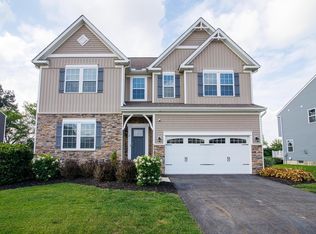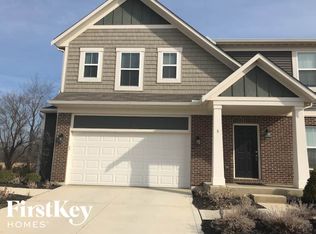The Dallas is one of Maronda Homes' newest design. Released in 2017 this home features a beautiful design with a modern open feel. Covered front porch & upgraded siding welcomes you into this modern, open floor plan. 9' ceilings on the first floor, family room, kitchen, breakfast nook, powder room, flex space and and plenty of sunshine with a spacious sunroom that could be also used as a formal dining room area. The kitchen with a nice size island offers plenty of space to cook & bake. Upstairs is 4 bedrooms with 2 full baths and a laundry closet. Owner's suite includes a tray ceiling, walk-in closet, and it's own private bath with a optional soak tub, shower, and double sinks. Full basement with lower level plumbing rough-ins for future full bath. Energy efficient with 95% high-efficiency heating, ventilation & cooling system & complete thermal enclosure system to lower your utility bills.
This property is off market, which means it's not currently listed for sale or rent on Zillow. This may be different from what's available on other websites or public sources.

