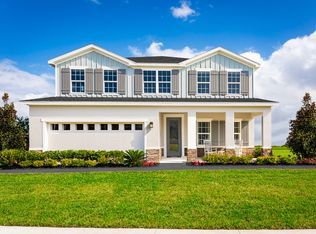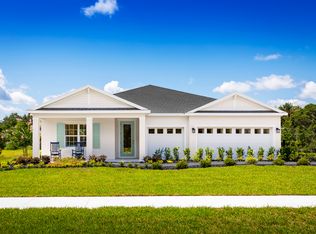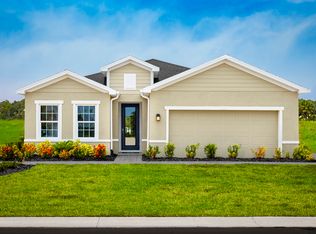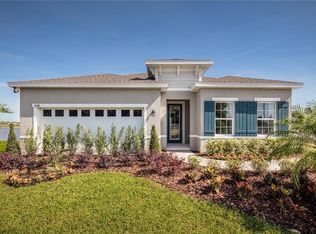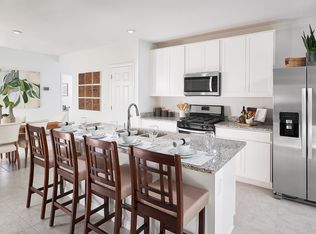Buildable plan: Panama, Ashton Covey, Winter Haven, FL 33884
Buildable plan
This is a floor plan you could choose to build within this community.
View move-in ready homesWhat's special
- 165 |
- 12 |
Travel times
Schedule tour
Select your preferred tour type — either in-person or real-time video tour — then discuss available options with the builder representative you're connected with.
Facts & features
Interior
Bedrooms & bathrooms
- Bedrooms: 3
- Bathrooms: 2
- Full bathrooms: 2
Interior area
- Total interior livable area: 2,021 sqft
Video & virtual tour
Property
Parking
- Total spaces: 2
- Parking features: Garage
- Garage spaces: 2
Features
- Levels: 1.0
- Stories: 1
Construction
Type & style
- Home type: SingleFamily
- Property subtype: Single Family Residence
Condition
- New Construction
- New construction: Yes
Details
- Builder name: Ryan Homes
Community & HOA
Community
- Subdivision: Ashton Covey
Location
- Region: Winter Haven
Financial & listing details
- Price per square foot: $166/sqft
- Date on market: 12/5/2025
About the community
Source: Ryan Homes
Contact builder

By pressing Contact builder, you agree that Zillow Group and other real estate professionals may call/text you about your inquiry, which may involve use of automated means and prerecorded/artificial voices and applies even if you are registered on a national or state Do Not Call list. You don't need to consent as a condition of buying any property, goods, or services. Message/data rates may apply. You also agree to our Terms of Use.
Learn how to advertise your homesEstimated market value
Not available
Estimated sales range
Not available
$2,339/mo
Price history
| Date | Event | Price |
|---|---|---|
| 10/30/2025 | Price change | $335,990-5.6%$166/sqft |
Source: | ||
| 10/3/2025 | Price change | $355,990+4.1%$176/sqft |
Source: | ||
| 6/3/2025 | Price change | $341,990+1.2%$169/sqft |
Source: | ||
| 4/2/2025 | Price change | $337,990+0.9%$167/sqft |
Source: | ||
| 2/23/2025 | Price change | $334,990-2.6%$166/sqft |
Source: | ||
Public tax history
Monthly payment
Neighborhood: 33884
Nearby schools
GreatSchools rating
- 5/10Chain Of Lakes Elementary SchoolGrades: PK-5Distance: 1.8 mi
- 1/10Mclaughlin Middle School And Fine Arts AcademyGrades: 6-10Distance: 6.5 mi
- 2/10Lake Region High SchoolGrades: 9-12Distance: 6 mi
Schools provided by the builder
- District: Polk
Source: Ryan Homes. This data may not be complete. We recommend contacting the local school district to confirm school assignments for this home.
