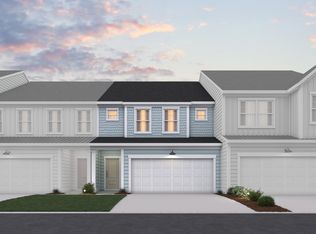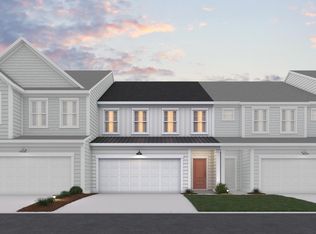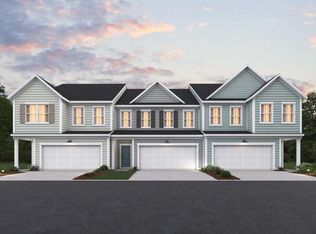Buildable plan: Maxwell, Ashley Walk Townes, Charleston, SC 29414
Buildable plan
This is a floor plan you could choose to build within this community.
View move-in ready homesWhat's special
- 166 |
- 11 |
Travel times
Schedule tour
Select your preferred tour type — either in-person or real-time video tour — then discuss available options with the builder representative you're connected with.
Facts & features
Interior
Bedrooms & bathrooms
- Bedrooms: 3
- Bathrooms: 2
- Full bathrooms: 2
Interior area
- Total interior livable area: 2,320 sqft
Video & virtual tour
Property
Parking
- Total spaces: 2
- Parking features: Garage
- Garage spaces: 2
Features
- Levels: 2.0
- Stories: 2
Construction
Type & style
- Home type: Townhouse
- Property subtype: Townhouse
Condition
- New Construction
- New construction: Yes
Details
- Builder name: Beazer Homes
Community & HOA
Community
- Subdivision: Ashley Walk Townes
Location
- Region: Charleston
Financial & listing details
- Price per square foot: $195/sqft
- Date on market: 12/20/2025
About the community
Free Move-In Package PLUS $15,000 Closing Costs!*
Settle in with savings that last. FREE move-in ready package including refrigerator, washer and dryer, and blinds PLUS $15,000 Closing Costs on to-be-built homes for a limited time!*Source: Beazer Homes
2 homes in this community
Available homes
| Listing | Price | Bed / bath | Status |
|---|---|---|---|
| 220 Twinleaf Ct | $465,785 | 4 bed / 4 bath | Available February 2026 |
| 207 Twinleaf Ct | $458,336 | 4 bed / 3 bath | Pending |
Source: Beazer Homes
Contact builder

By pressing Contact builder, you agree that Zillow Group and other real estate professionals may call/text you about your inquiry, which may involve use of automated means and prerecorded/artificial voices and applies even if you are registered on a national or state Do Not Call list. You don't need to consent as a condition of buying any property, goods, or services. Message/data rates may apply. You also agree to our Terms of Use.
Learn how to advertise your homesEstimated market value
Not available
Estimated sales range
Not available
$3,079/mo
Price history
| Date | Event | Price |
|---|---|---|
| 1/2/2026 | Price change | $451,490+0.6%$195/sqft |
Source: | ||
| 12/10/2025 | Price change | $448,990+0.2%$194/sqft |
Source: | ||
| 9/18/2025 | Price change | $447,990+1.1%$193/sqft |
Source: | ||
| 9/16/2025 | Price change | $442,990+3.5%$191/sqft |
Source: | ||
| 3/26/2025 | Price change | $427,990+0.7%$184/sqft |
Source: | ||
Public tax history
Free Move-In Package PLUS $15,000 Closing Costs!*
Settle in with savings that last. FREE move-in ready package including refrigerator, washer and dryer, and blinds PLUS $15,000 Closing Costs on to-be-built homes for a limited time!*Source: Beazer HomesMonthly payment
Neighborhood: 29414
Nearby schools
GreatSchools rating
- 8/10Oakland Elementary SchoolGrades: PK-5Distance: 3.8 mi
- 4/10C. E. Williams Middle School For Creative & ScientGrades: 6-8Distance: 0.7 mi
- 7/10West Ashley High SchoolGrades: 9-12Distance: 0.9 mi
Schools provided by the builder
- Elementary: Oakland Elementary
- Middle: C.E. Williams Middle School
- High: West Ashley High School
- District: Charlston County Schools
Source: Beazer Homes. This data may not be complete. We recommend contacting the local school district to confirm school assignments for this home.



