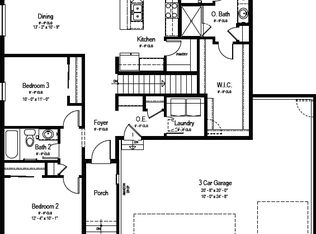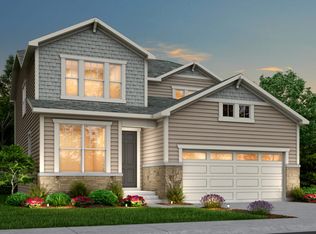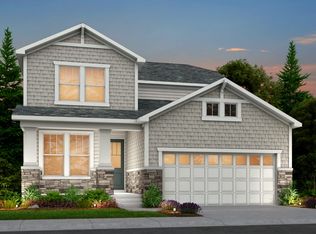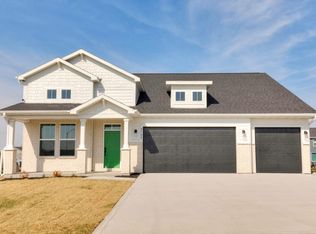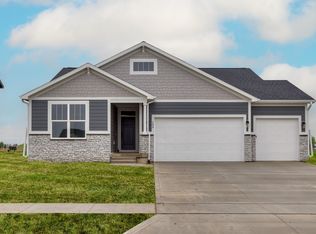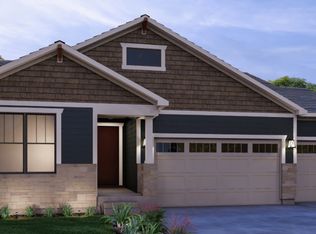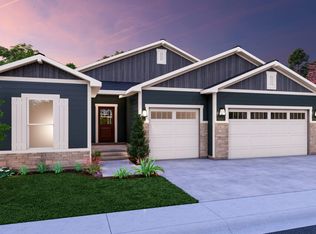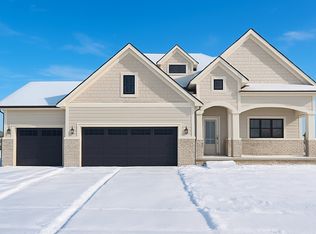Buildable plan: Fairfield, Ashley Acres, Waukee, IA 50263
Buildable plan
This is a floor plan you could choose to build within this community.
View move-in ready homesWhat's special
- 20 |
- 0 |
Travel times
Schedule tour
Select your preferred tour type — either in-person or real-time video tour — then discuss available options with the builder representative you're connected with.
Facts & features
Interior
Bedrooms & bathrooms
- Bedrooms: 3
- Bathrooms: 2
- Full bathrooms: 2
Features
- Walk-In Closet(s)
Interior area
- Total interior livable area: 1,637 sqft
Property
Parking
- Total spaces: 3
- Parking features: Attached
- Attached garage spaces: 3
Features
- Levels: 1.0
- Stories: 1
Construction
Type & style
- Home type: SingleFamily
- Property subtype: Single Family Residence
Condition
- New Construction
- New construction: Yes
Details
- Builder name: The Rob Ellerman Team
Community & HOA
Community
- Subdivision: Ashley Acres
HOA
- Has HOA: Yes
- HOA fee: $150 monthly
Location
- Region: Waukee
Financial & listing details
- Price per square foot: $281/sqft
- Date on market: 12/25/2025
About the community
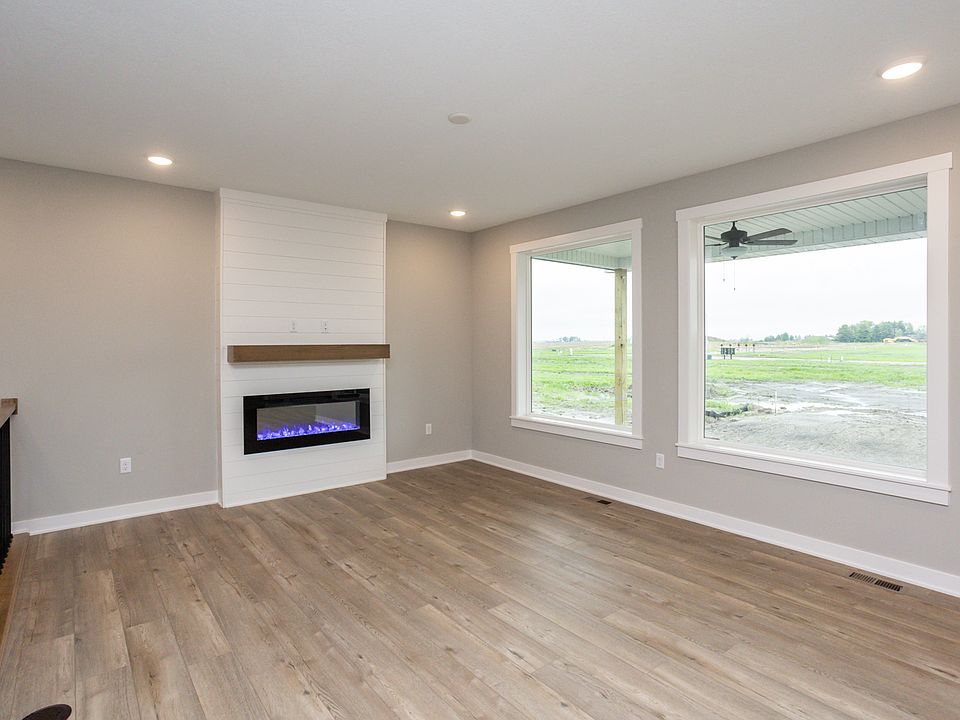
Source: The Rob Ellerman Team
Contact builder
By pressing Contact builder, you agree that Zillow Group and other real estate professionals may call/text you about your inquiry, which may involve use of automated means and prerecorded/artificial voices and applies even if you are registered on a national or state Do Not Call list. You don't need to consent as a condition of buying any property, goods, or services. Message/data rates may apply. You also agree to our Terms of Use.
Learn how to advertise your homesEstimated market value
$459,600
$437,000 - $483,000
$2,465/mo
Price history
| Date | Event | Price |
|---|---|---|
| 7/11/2025 | Listed for sale | $459,900$281/sqft |
Source: The Rob Ellerman Team Report a problem | ||
Public tax history
Monthly payment
Neighborhood: 50263
Nearby schools
GreatSchools rating
- 8/10Radiant ElementaryGrades: K-5Distance: 1.5 mi
- 6/10Trailridge SchoolGrades: 6-7Distance: 1.5 mi
- 9/10Northwest High SchoolGrades: 10-12Distance: 1 mi
Schools provided by the builder
- Elementary: Radient Elementary School
- Middle: Waukee North Middle School
- High: Northwest High School
- District: Waukee Community School District
Source: The Rob Ellerman Team. This data may not be complete. We recommend contacting the local school district to confirm school assignments for this home.
