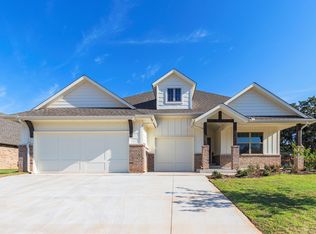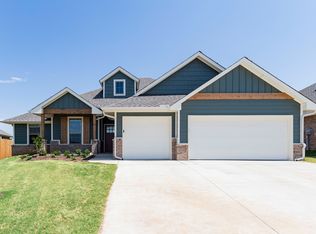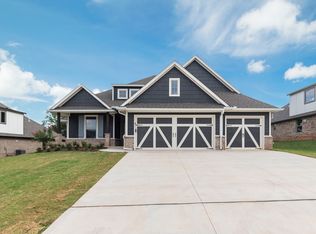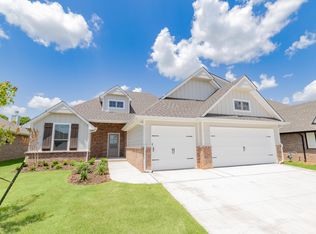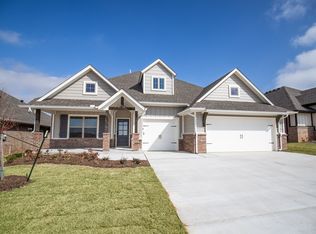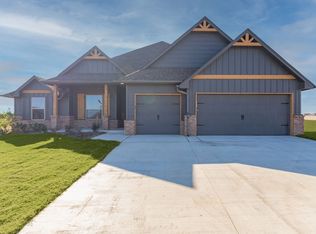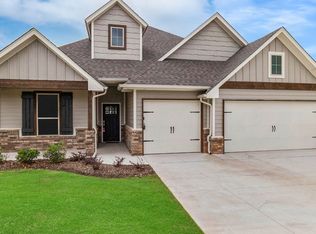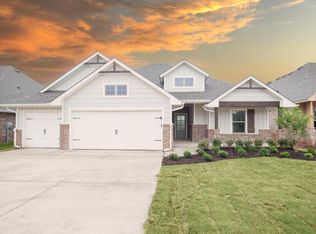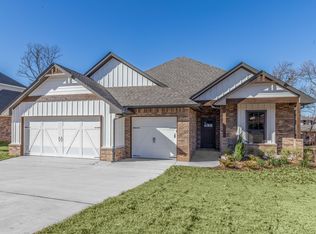Buildable plan: Blue Spruce Bonus Room 1, Ashleaf Farms, Oklahoma City, OK 73173
Buildable plan
This is a floor plan you could choose to build within this community.
View move-in ready homesWhat's special
- 14 |
- 0 |
Travel times
Schedule tour
Select your preferred tour type — either in-person or real-time video tour — then discuss available options with the builder representative you're connected with.
Facts & features
Interior
Bedrooms & bathrooms
- Bedrooms: 4
- Bathrooms: 3
- Full bathrooms: 3
Heating
- Natural Gas, Forced Air
Cooling
- Central Air
Features
- Wired for Data, Walk-In Closet(s)
- Windows: Double Pane Windows
- Has fireplace: Yes
Interior area
- Total interior livable area: 2,350 sqft
Video & virtual tour
Property
Parking
- Total spaces: 3
- Parking features: Attached
- Attached garage spaces: 3
Features
- Levels: 2.0
- Stories: 2
- Patio & porch: Patio
Construction
Type & style
- Home type: SingleFamily
- Property subtype: Single Family Residence
Materials
- Brick
Condition
- New Construction
- New construction: Yes
Details
- Builder name: Homes By Taber
Community & HOA
Community
- Security: Fire Sprinkler System
- Subdivision: Ashleaf Farms
HOA
- Has HOA: Yes
Location
- Region: Oklahoma City
Financial & listing details
- Price per square foot: $228/sqft
- Date on market: 12/16/2025
About the community
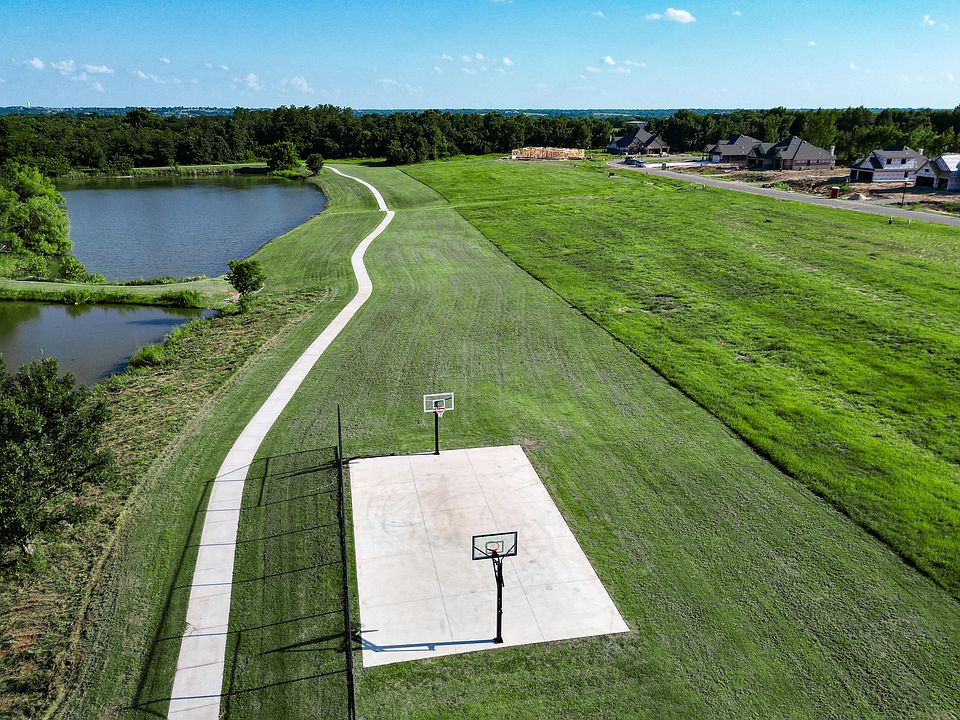
Source: Homes by Taber
16 homes in this community
Available homes
| Listing | Price | Bed / bath | Status |
|---|---|---|---|
| 12008 Spear St | $507,640 | 4 bed / 3 bath | Available |
| 12609 Samara Dr | $527,840 | 4 bed / 3 bath | Available |
| 12309 Samara Dr | $528,340 | 4 bed / 3 bath | Available |
| 12517 Samara Dr | $535,340 | 4 bed / 3 bath | Available |
| 12609 Velvet Ash Ave | $551,640 | 4 bed / 3 bath | Available |
| 12401 Samara Dr | $570,540 | 5 bed / 3 bath | Available |
| 12616 Velvet Ash Ave | $583,840 | 4 bed / 3 bath | Available |
| 12316 Velvet Ash Ave | $611,890 | 5 bed / 3 bath | Available |
| 12600 Velvet Ash Ave | $620,040 | 4 bed / 3 bath | Available |
| 12317 Samara Dr | $639,340 | 5 bed / 4 bath | Available |
| 12409 Samara Dr | $651,040 | 4 bed / 4 bath | Available |
| 12400 Velvet Ash Ave | $664,640 | 5 bed / 4 bath | Available |
| 12416 Velvet Ash Ave | $668,540 | 5 bed / 4 bath | Available |
| 12516 Velvet Ash Ave | $679,540 | 5 bed / 4 bath | Available |
| 12417 Samara Dr | $688,040 | 5 bed / 4 bath | Available |
| 12508 Velvet Ash Ave | $705,540 | 5 bed / 5 bath | Available |
Source: Homes by Taber
Contact builder

By pressing Contact builder, you agree that Zillow Group and other real estate professionals may call/text you about your inquiry, which may involve use of automated means and prerecorded/artificial voices and applies even if you are registered on a national or state Do Not Call list. You don't need to consent as a condition of buying any property, goods, or services. Message/data rates may apply. You also agree to our Terms of Use.
Learn how to advertise your homesEstimated market value
Not available
Estimated sales range
Not available
$2,611/mo
Price history
| Date | Event | Price |
|---|---|---|
| 12/30/2025 | Price change | $536,840+0.8%$228/sqft |
Source: | ||
| 8/29/2025 | Price change | $532,840+0.3%$227/sqft |
Source: | ||
| 7/28/2025 | Price change | $531,340+0.1%$226/sqft |
Source: | ||
| 1/23/2025 | Listed for sale | $530,840$226/sqft |
Source: | ||
Public tax history
Monthly payment
Neighborhood: 73173
Nearby schools
GreatSchools rating
- 8/10South Lake ElementaryGrades: PK-6Distance: 3.6 mi
- 9/10Brink Junior High SchoolGrades: 7-8Distance: 6.6 mi
- 8/10Westmoore High SchoolGrades: 9-12Distance: 6.5 mi
Schools provided by the builder
- Middle: South Lake Elementary School
- High: Westmoore High School
- District: Moore School District
Source: Homes by Taber. This data may not be complete. We recommend contacting the local school district to confirm school assignments for this home.
